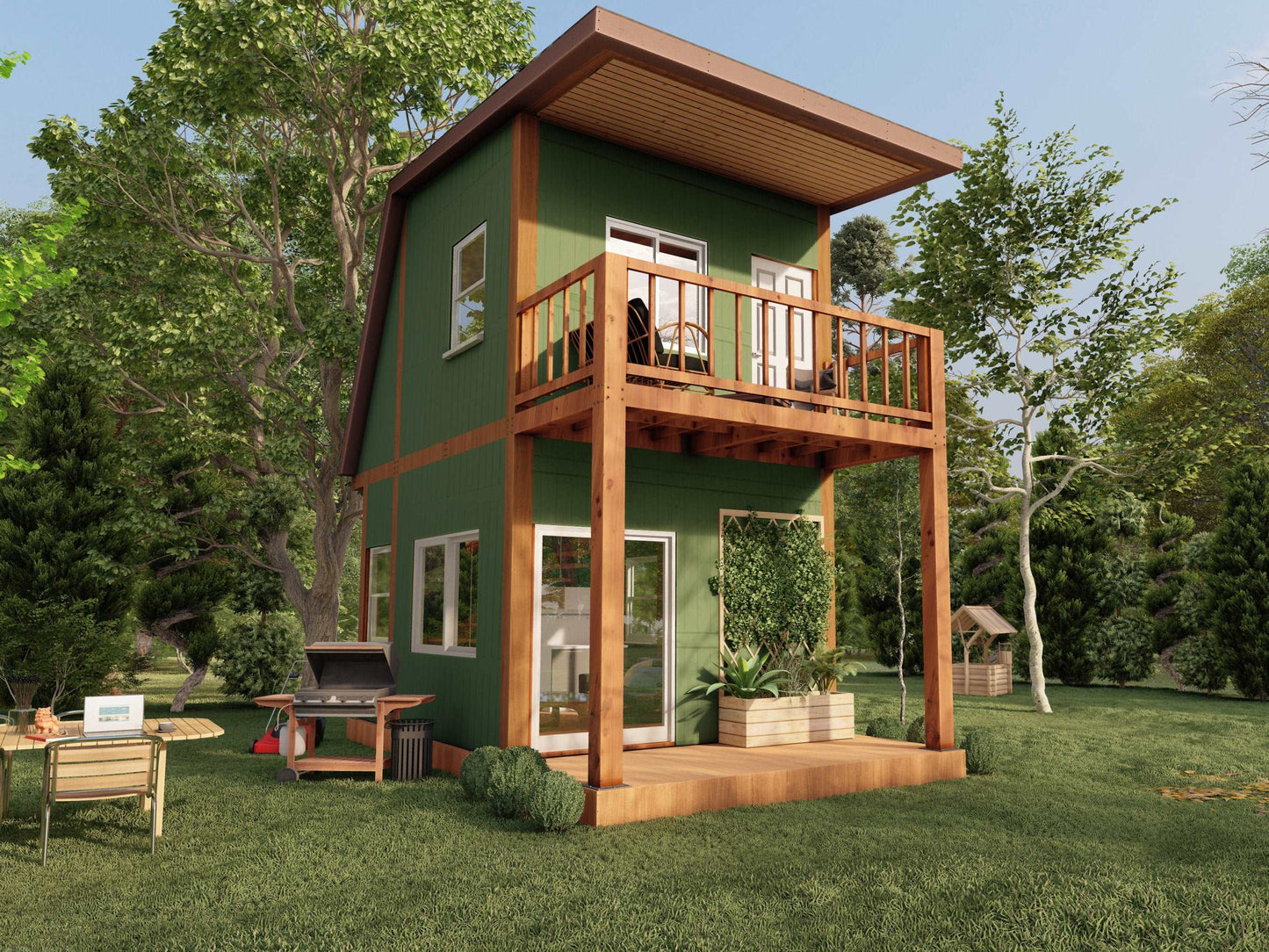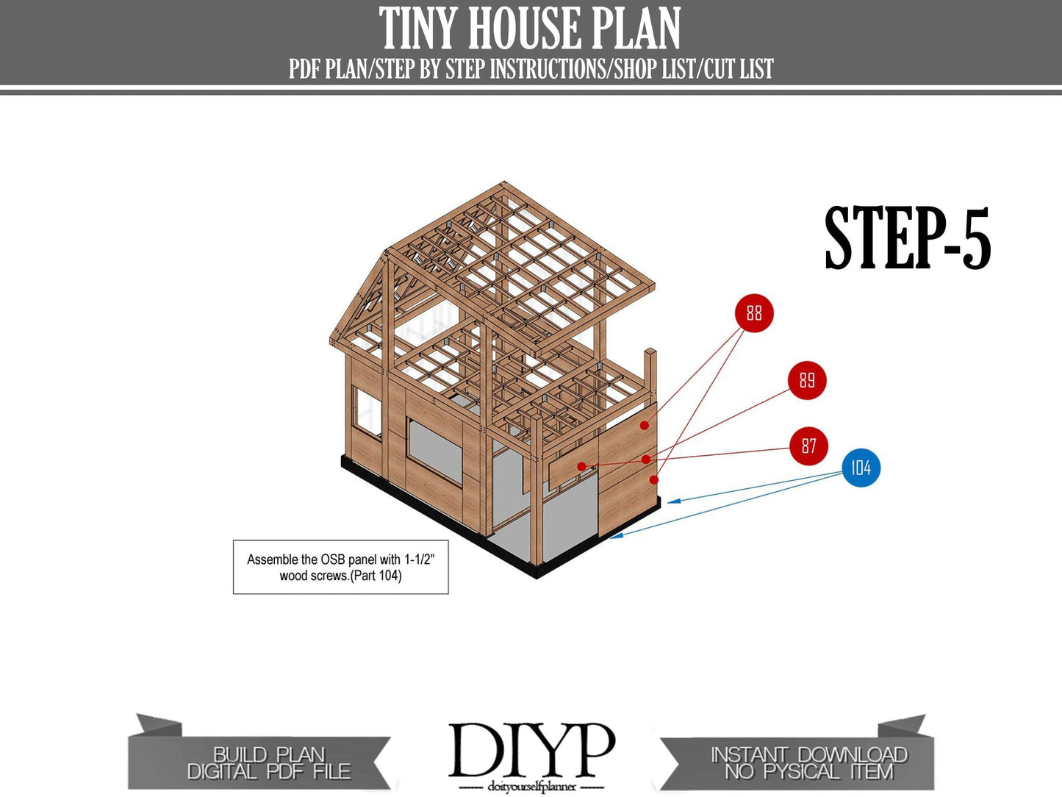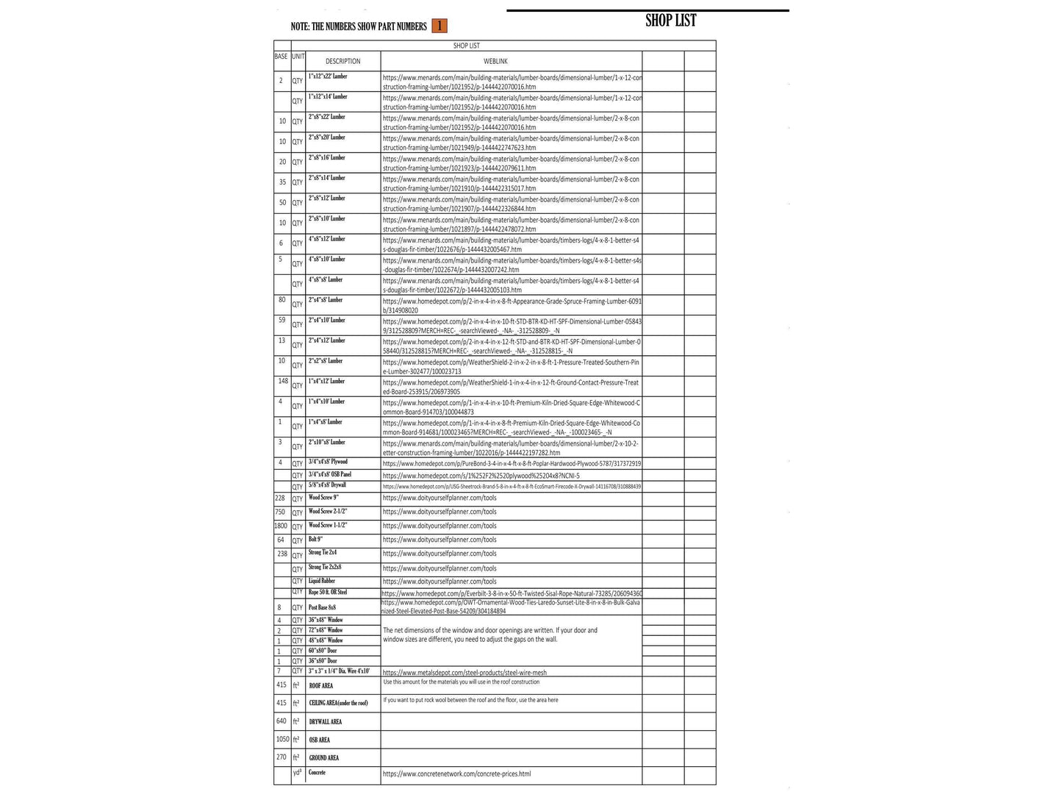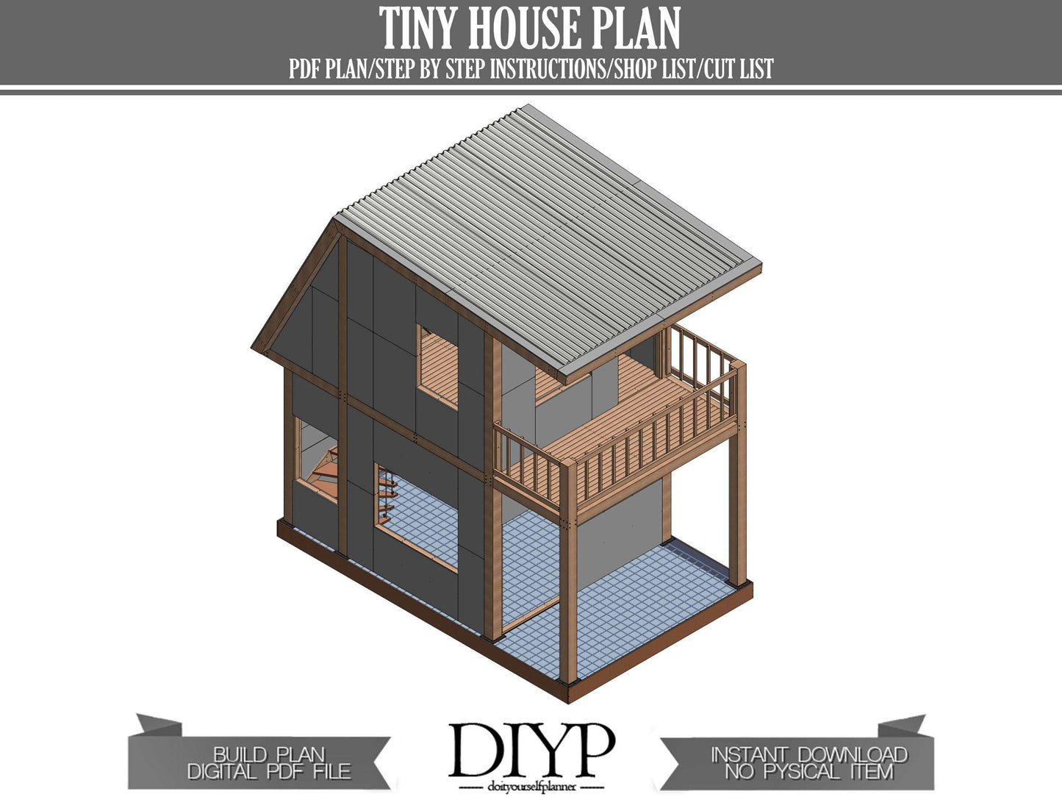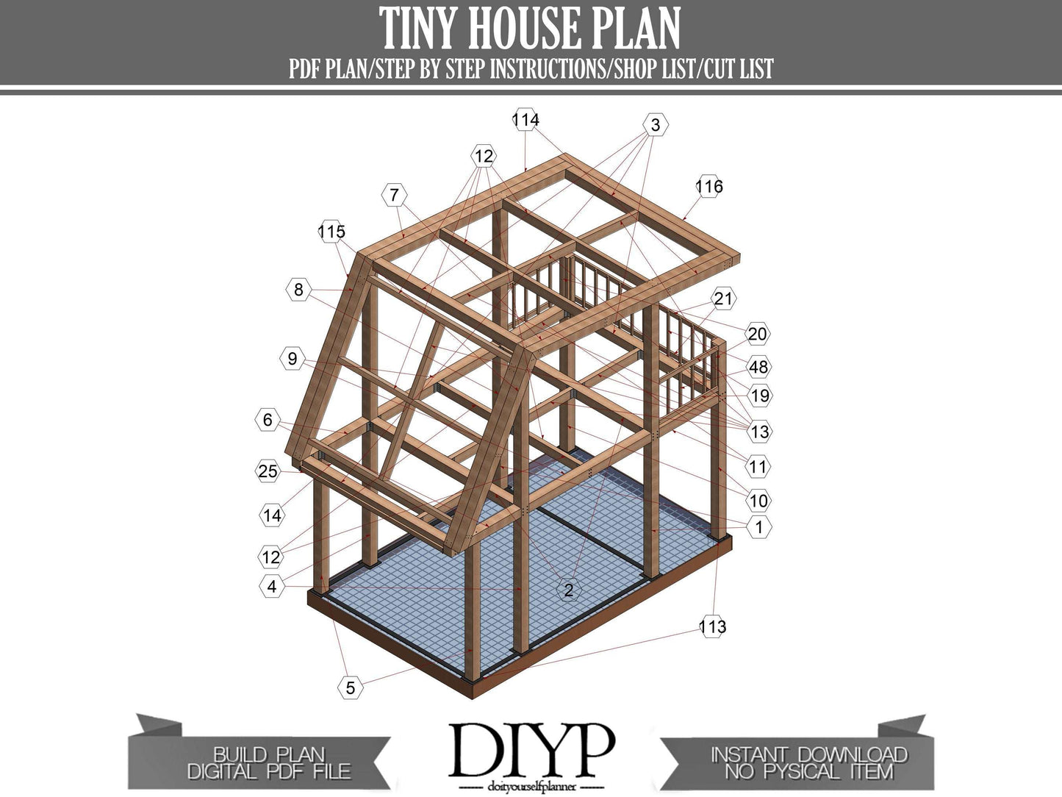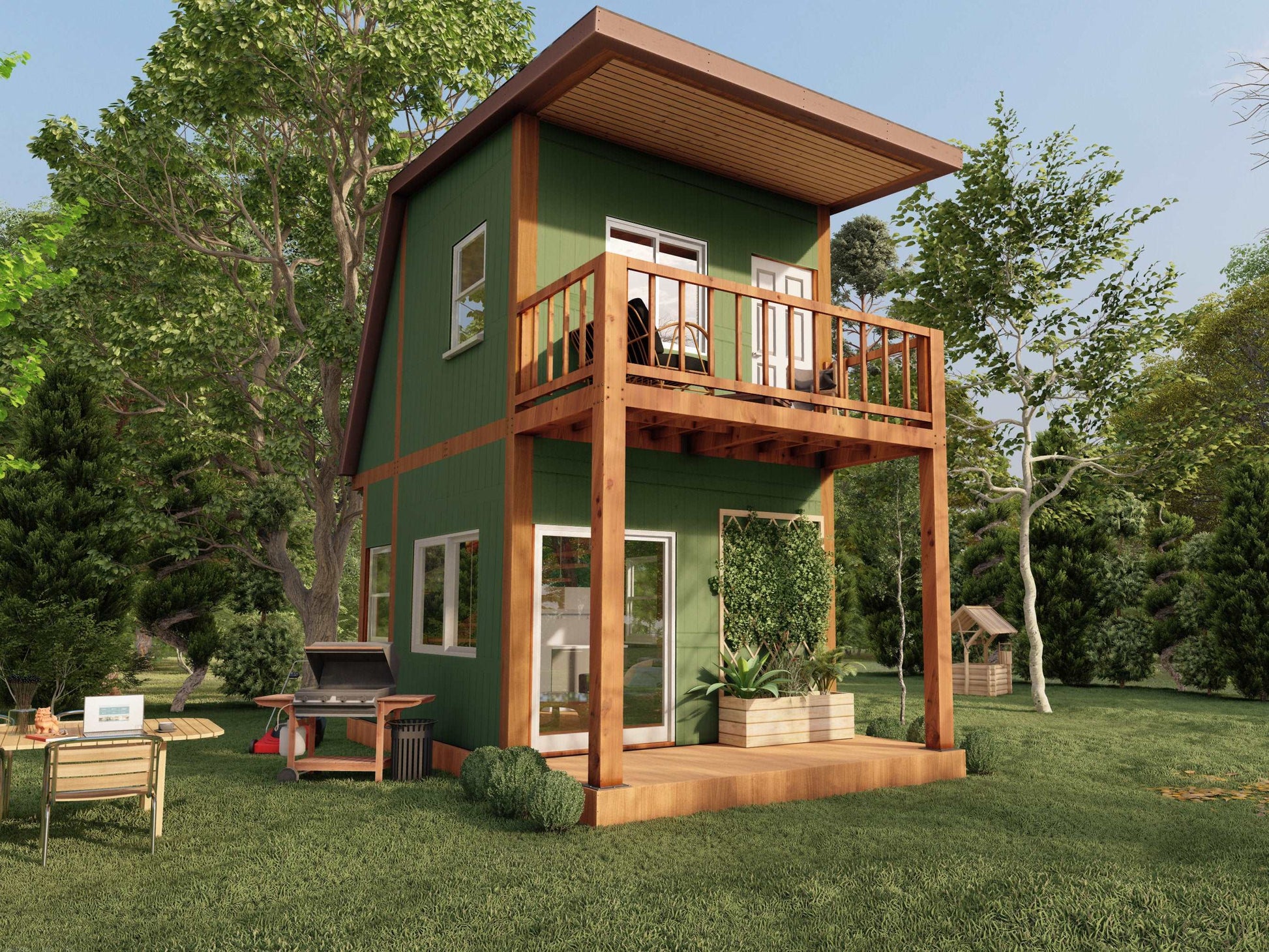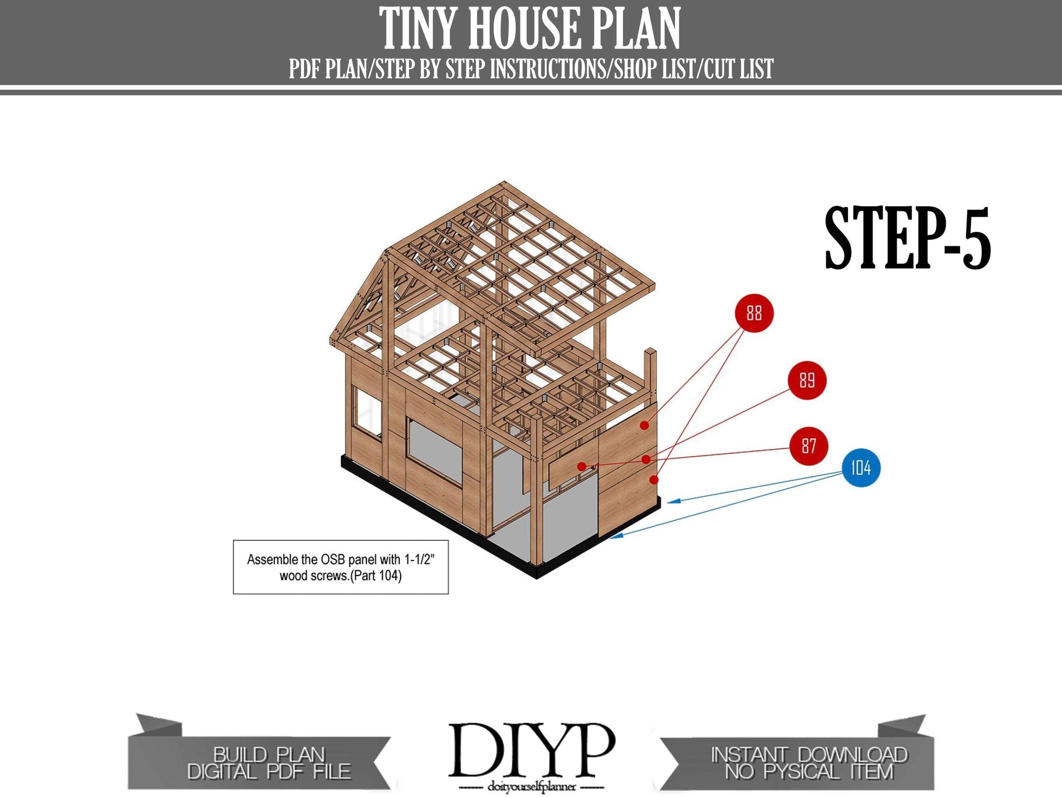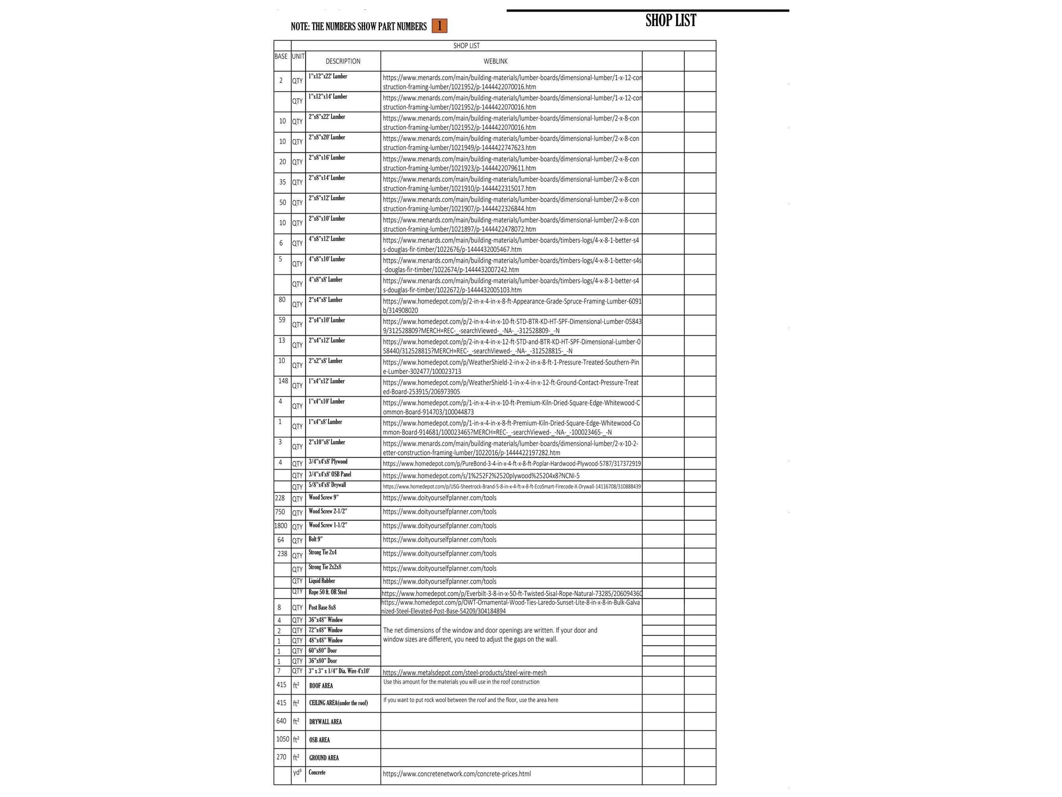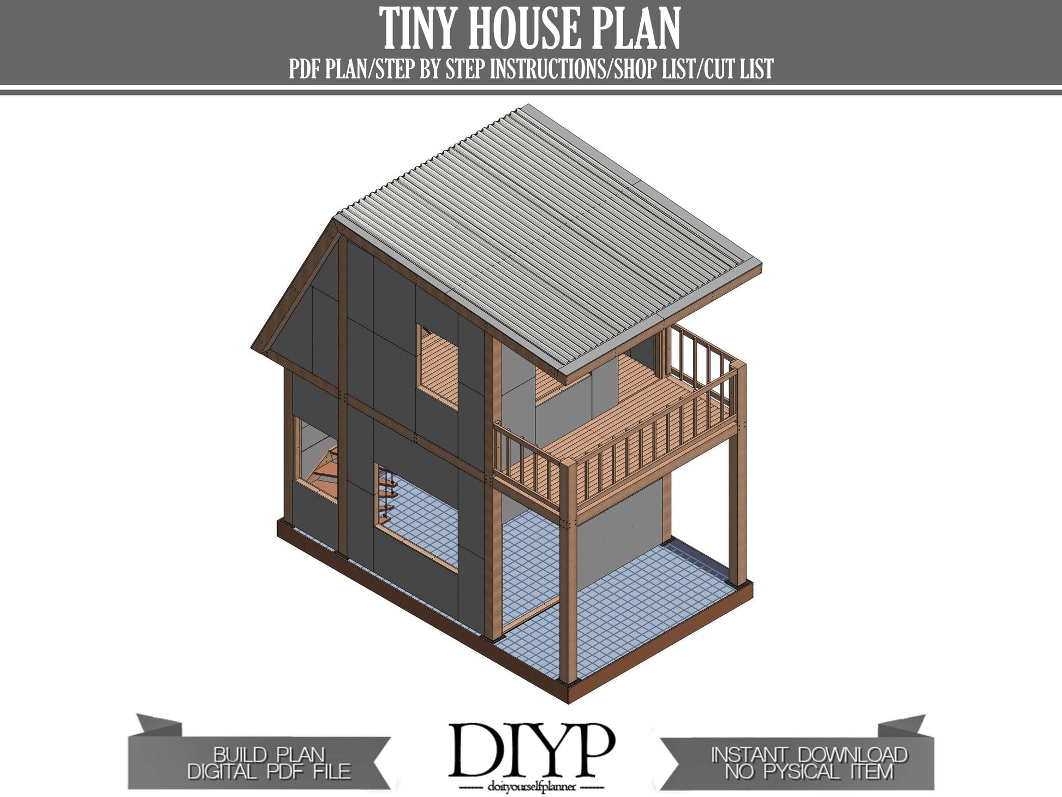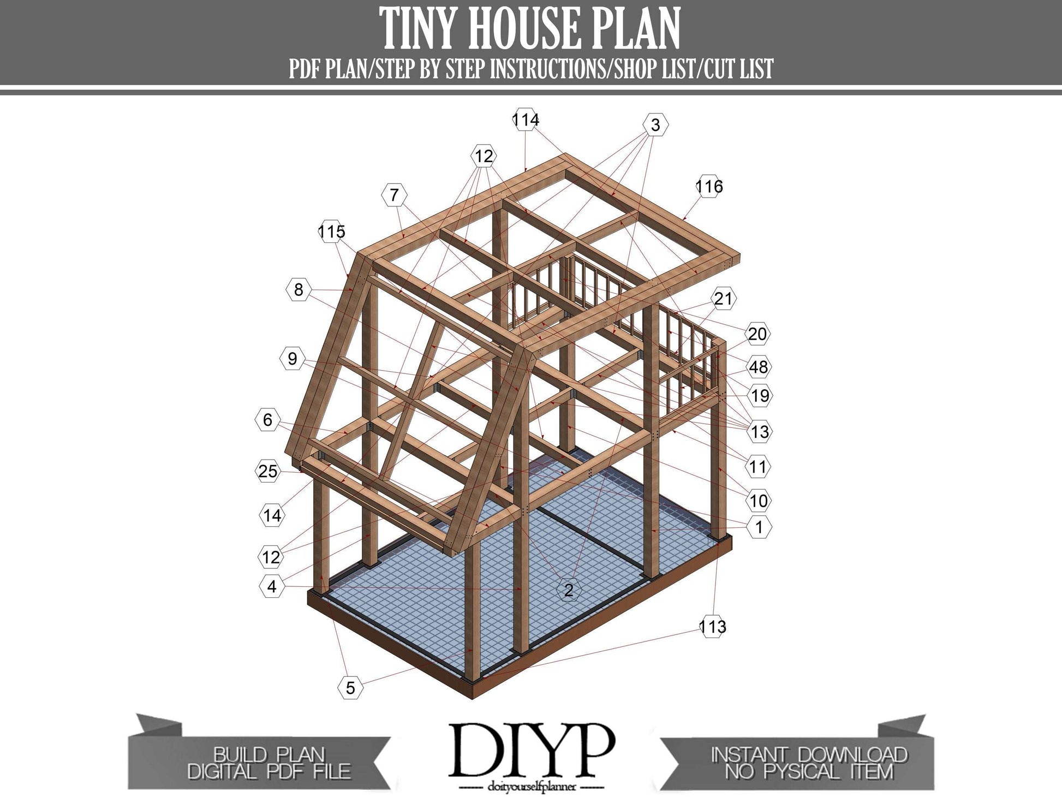Doityourselfplanner
Tiny house plans , 2 story 1 bedroom house architectural plan , modern tiny home blueprint
Tiny house plans , 2 story 1 bedroom house architectural plan , modern tiny home blueprint
Couldn't load pickup availability
TINY HOUSE PLAN GENERAL NOTES
This plan is not just an architectural plan. It contains the materials and building instructions you need to build your own tiny house. Interior design is not done. You can make your home with the materials you want according to your own wishes. When you purchase this plan, you will have completed 80 percent of the rough construction of your building. Tastes and colors are personal. Therefore, you can choose the elements such as coating, ceramics, toilet, bathroom, lighting, sanitary ware, door, window as you wish. My goal is to get you to build a solid structure. In short, when you implement this plan, you will have a rough structure. Below are the materials calculated for this plan.
Lumbers
OSB
Drywalls
Screws
Concretes
Iron Bars
Rockwools
Shingles
Barricade Insulated Panels
Ice and water barrier
Roofing Underlayment
Exterior wall coverings are OSB.
Interior Wall Coverings Drywall has been selected.
The shingle of the facade cladding was chosen.
Electrical, mechanical, ventilation and fire projects have not been prepared. You can plan as you wish.
After completing your construction, you can buy ready-made windows and doors and assemble them. It is designed according to standard door and window dimensions.
Ground floor ceiling and floor covering are not calculated.
Don't forget to put a pipe in a basically suitable place for the toilet waste water drain.
Fireplace and chimney space is not left. You should open a space according to the place you want.
Before finishing the wall construction, do not forget to place the plumbing elements such as electrical cables and water pipes.
You will need a hatch to get to the roof. Don't forget
The wall-foundation joint will be covered with a waterproof coating. Then the facade cladding will be done.
Stone wool boards will be placed between the carriers of all walls and under the roof covering. Waterproof coating and OSB will be applied on it.
I prepared the rest of the construction as an animation. After this point, you can continue by watching the animation.
There is also a video I recommend you watch before starting construction. This video will help you a lot.
https://www.youtube.com/watch?v=rUM10GqxQjI please watch this video
If you do not want to make a reinforced concrete foundation and your ground is solid, you can use a sono tube. If your ground is not solid, after digging for the foundation, I recommend pouring 1" high concrete to prevent the iron from coming into contact with the soil. Then you should keep the iron 2-3" high. you can use small timbers or blocks for this. Or you can bend the iron.
Since there is no interior design, you can arrange the space according to your wishes. Therefore, you should do the plumbing process before making wet spaces such as kitchens and bathrooms.
Before pouring the foundation concrete, you must place the sewage pipes. When placing the pipes, you need to incline 1-2 percent. If you don't know about it, you can watch this video.
https://www.youtube.com/watch?v=ZLhC3jlPQiE
The area to be covered with shingle is approximately 1050 sq ft. (For exterior walls and roof) If you want to cover only the roof, 415 sqft will be sufficient. You can apply the system you see in the picture below. When you tell a construction market 1050 sq ft area, they will give you the necessary materials.
Roof gutter lenght = 86 ft
Total interior wall area is 640 sq ft.
Build animation is here https://youtu.be/0VWhdHBxZ7E
Share
