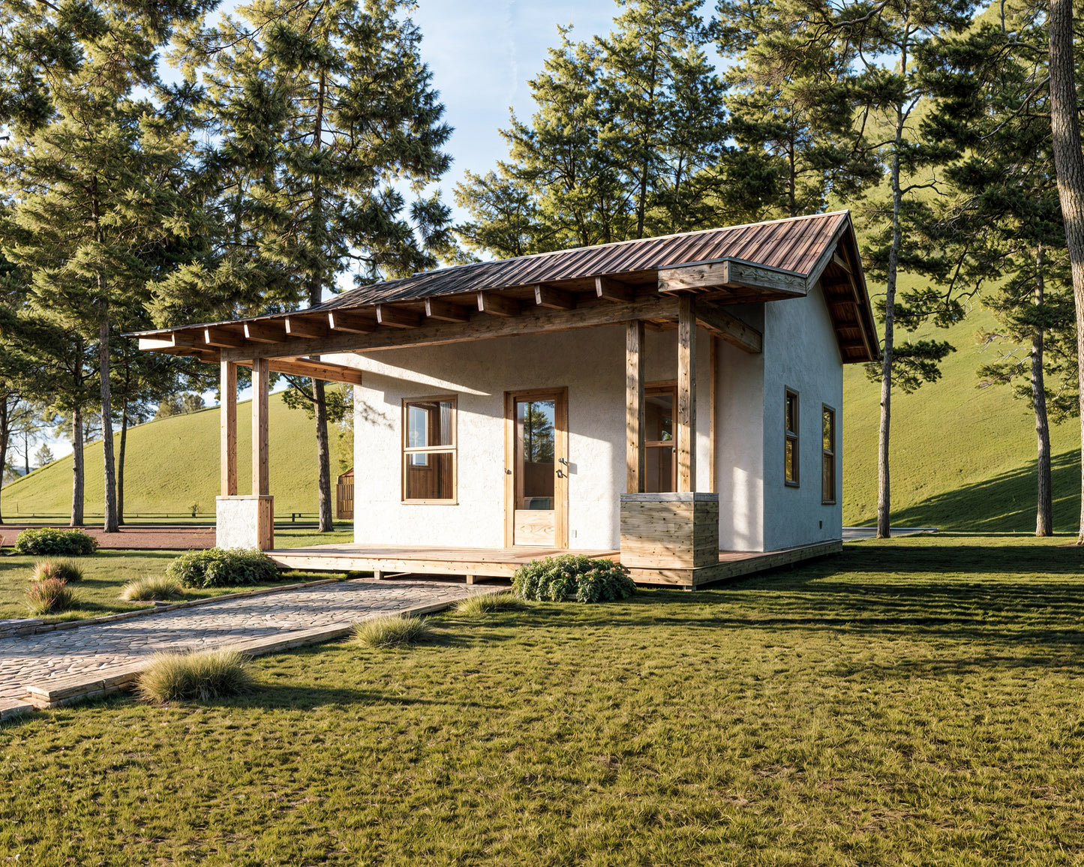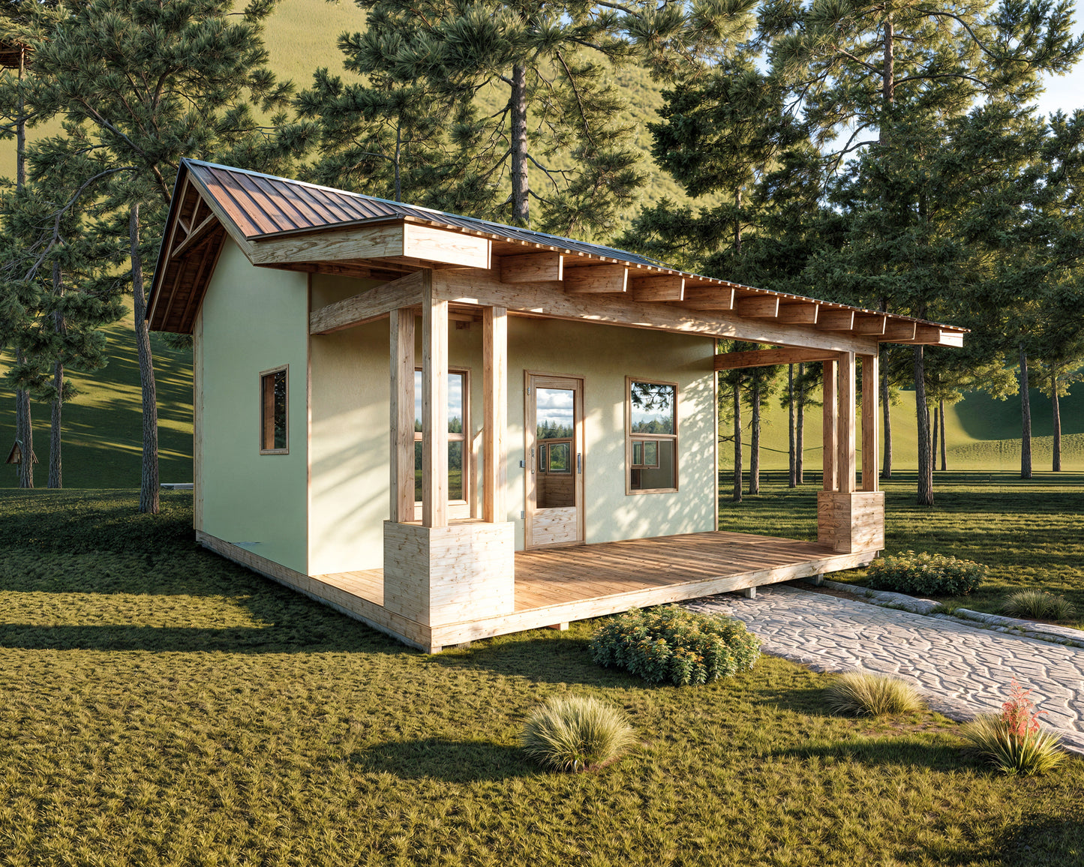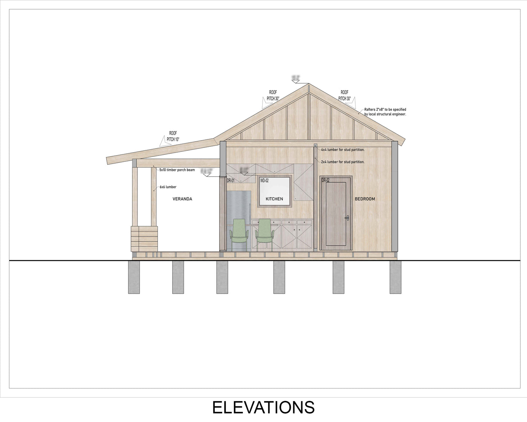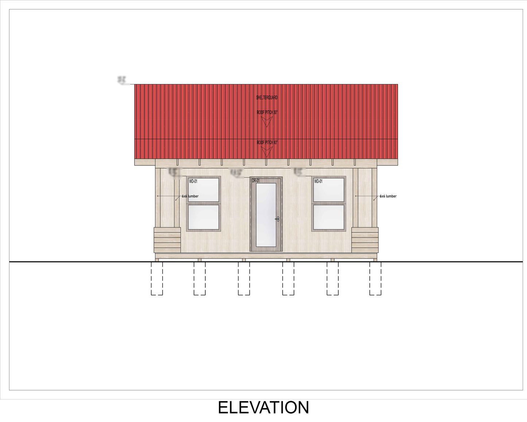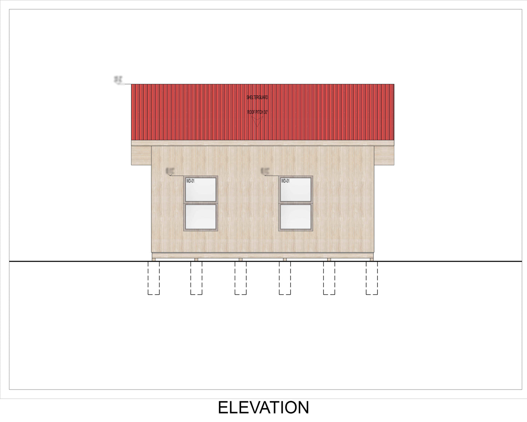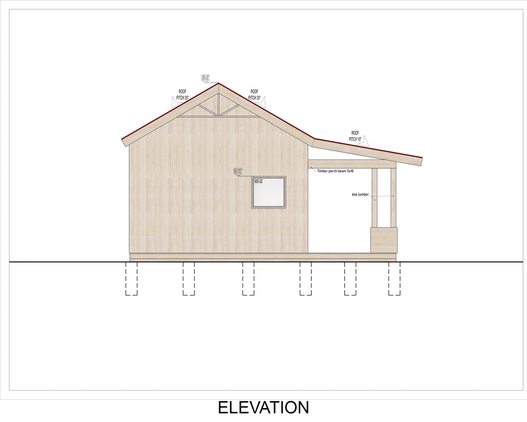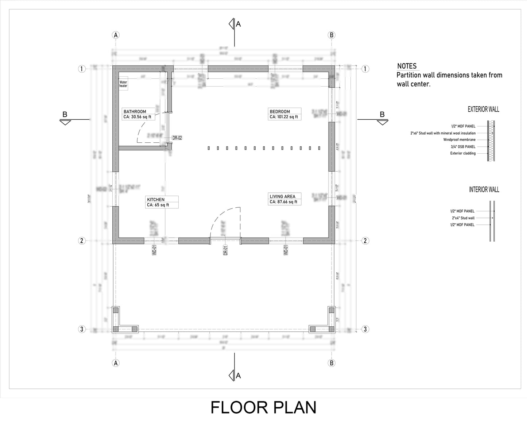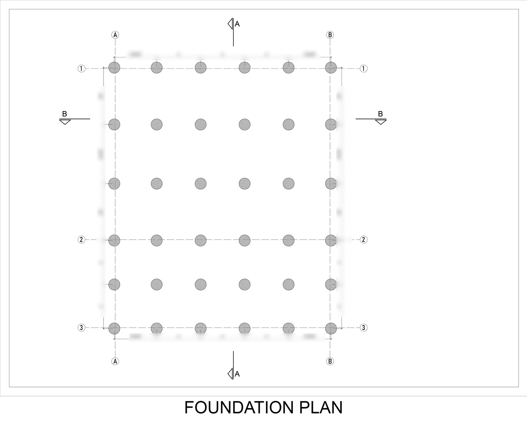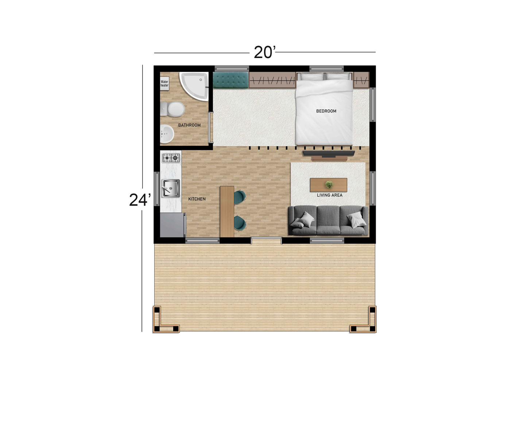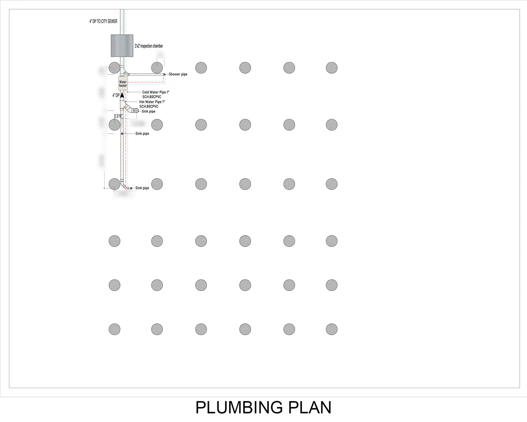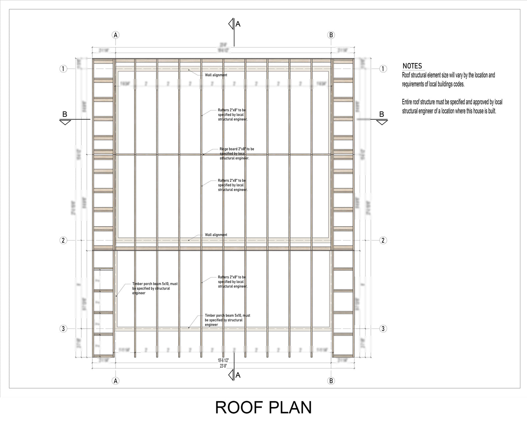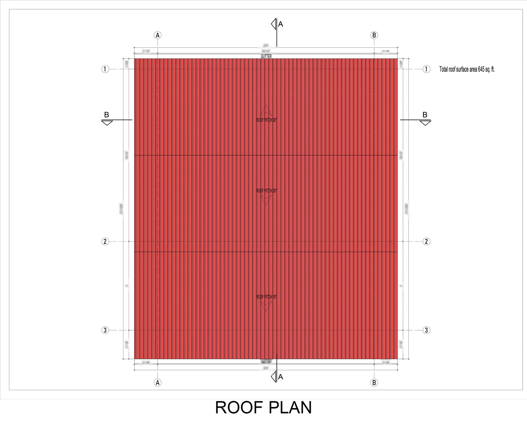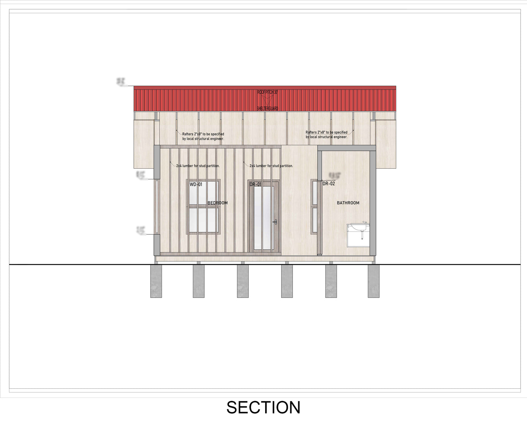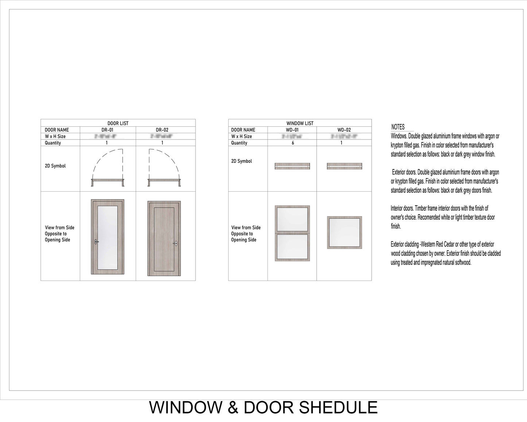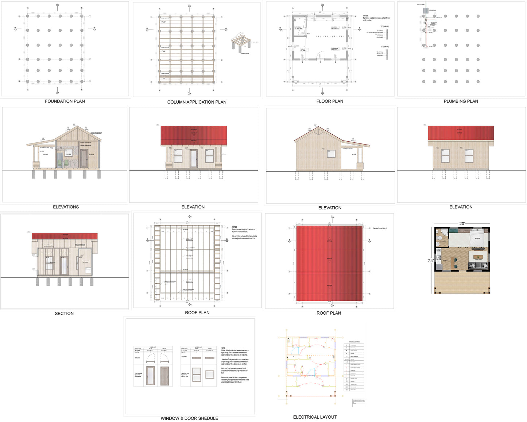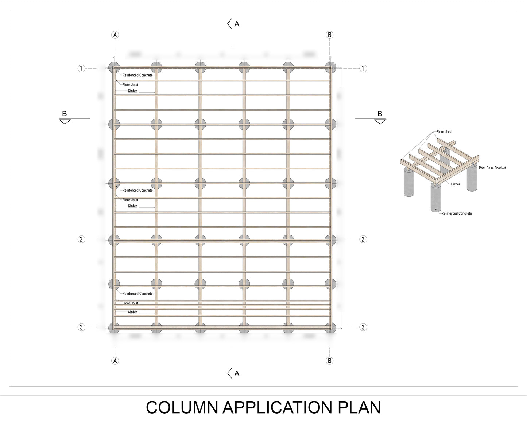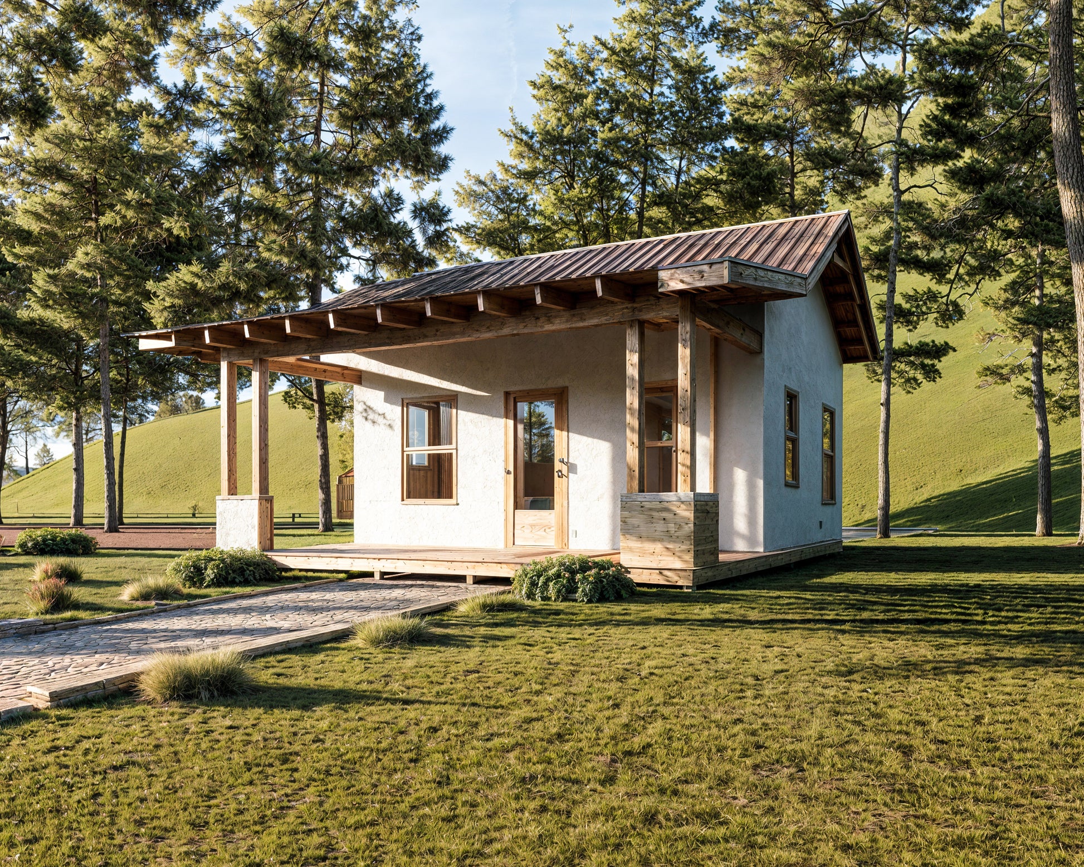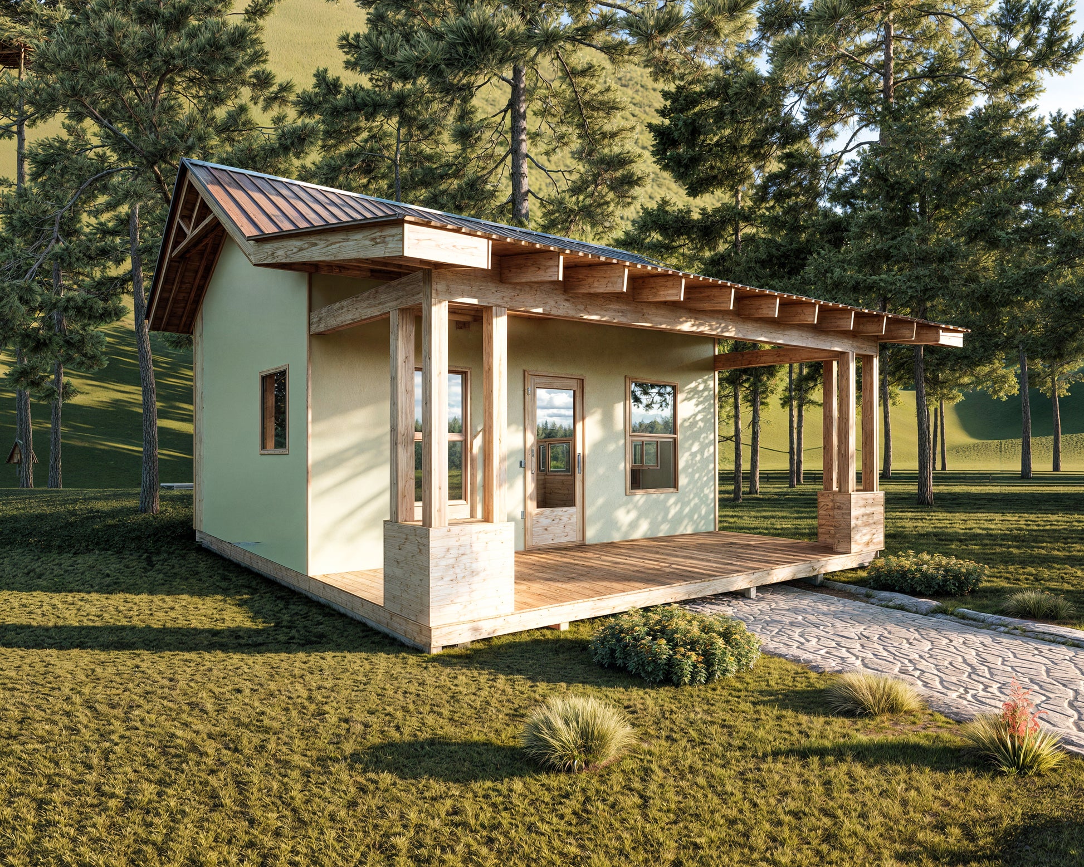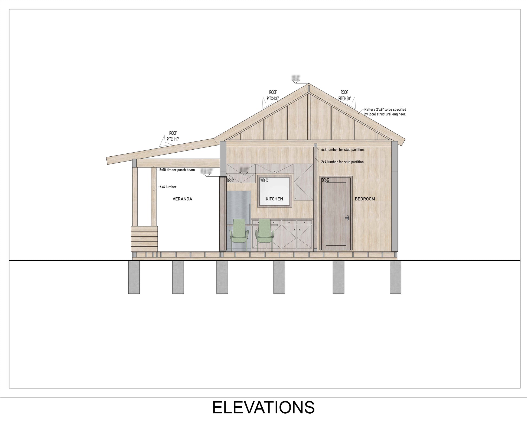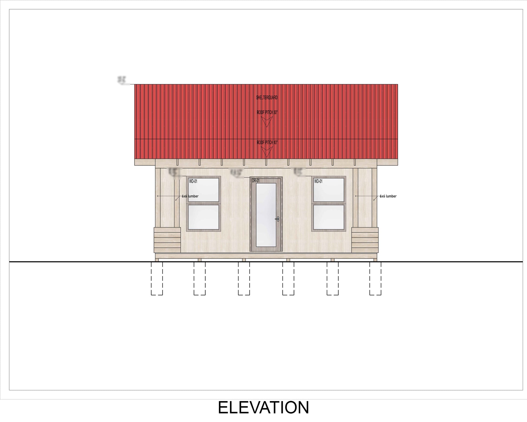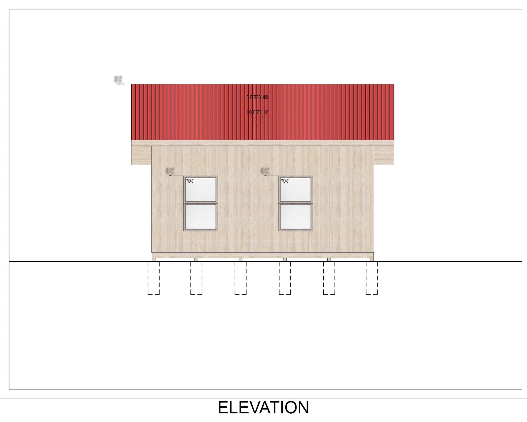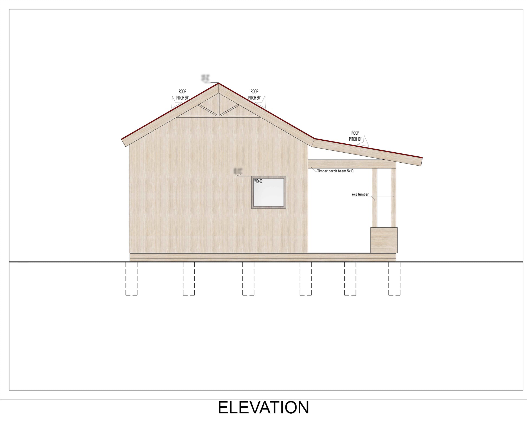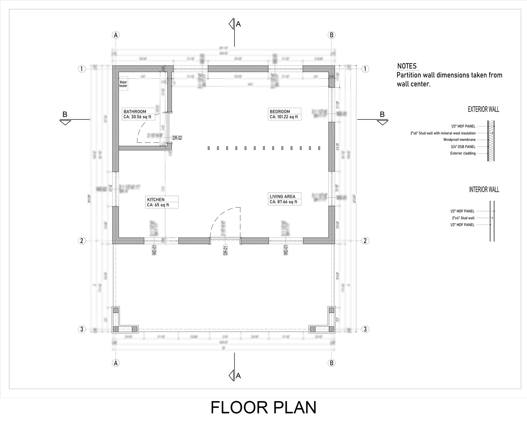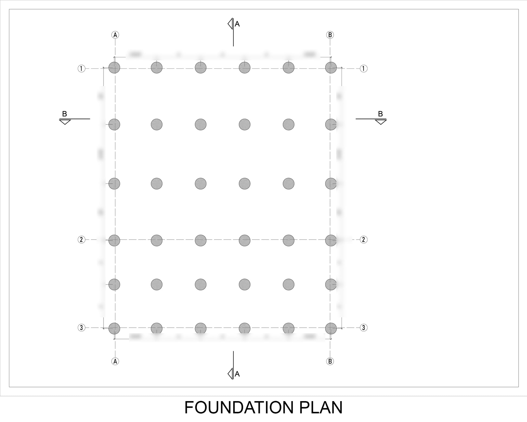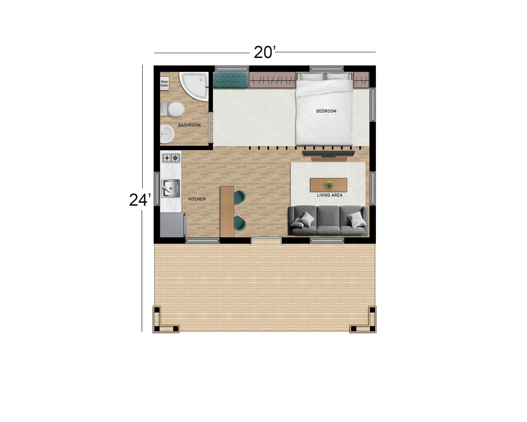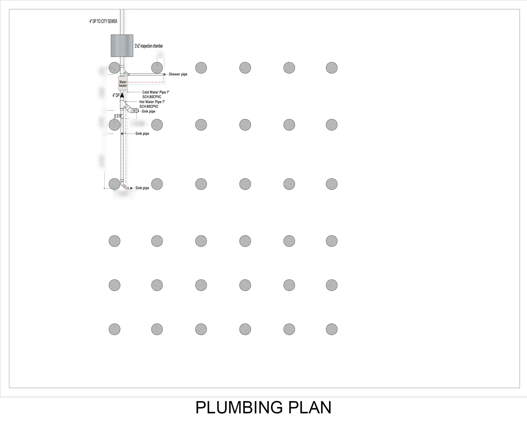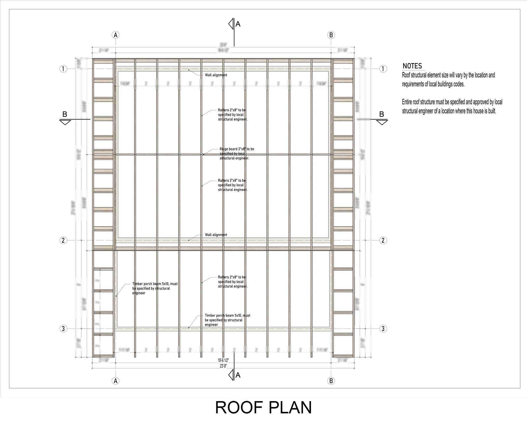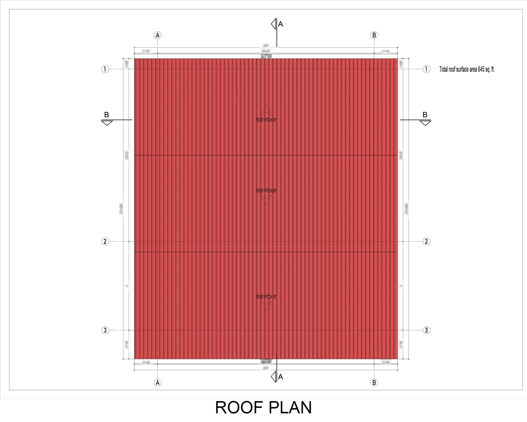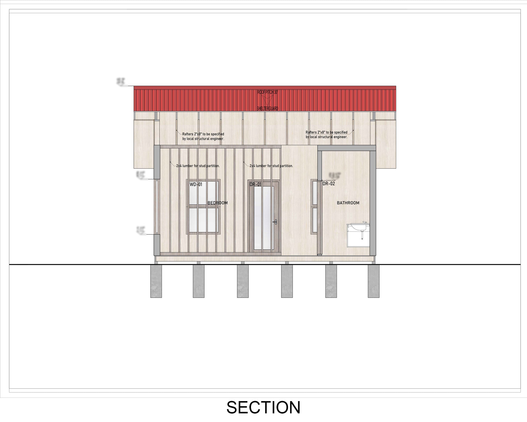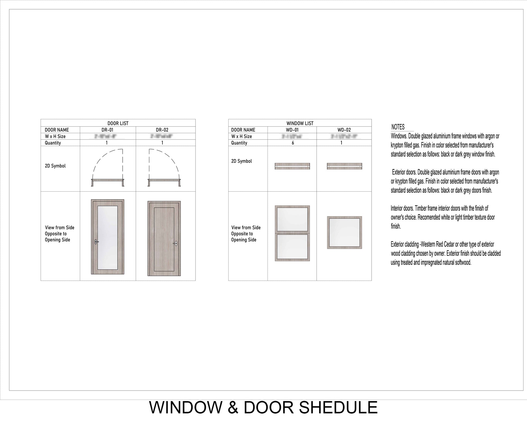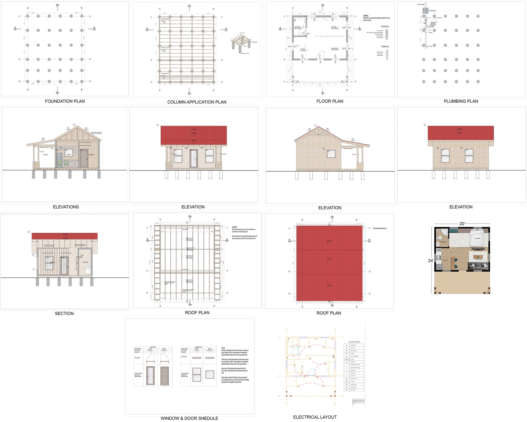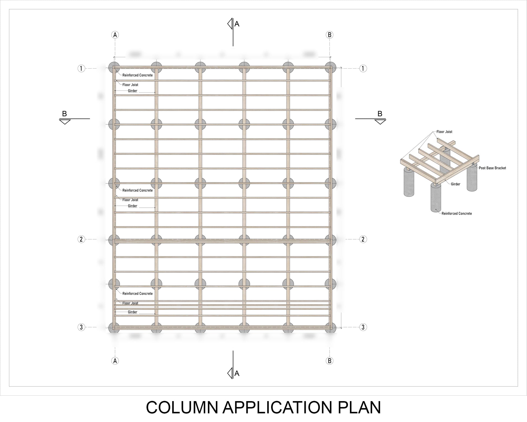1
/
of
16
Doityourselfplanner
Modern Farmhouse House Plans with Veranda | 20x16 Single Story Home | Printable PDF | Instant Download
Modern Farmhouse House Plans with Veranda | 20x16 Single Story Home | Printable PDF | Instant Download
Regular price
$60.00 USD
Regular price
Sale price
$60.00 USD
Unit price
/
per
Tax included.
Shipping calculated at checkout.
Couldn't load pickup availability
Introducing the "Serenity Cottage" Plan: Embrace the charm of modern farmhouse living with these meticulously crafted architectural plans. This single-story home, complete with a welcoming veranda, offers a perfect blend of comfort, style, and functionality. Whether you're a DIY enthusiast or a seasoned builder, these comprehensive plans provide everything you need to bring your dream home to life.
Key Features:
- Inviting Veranda: Relax and unwind on the spacious veranda, ideal for enjoying morning coffee or evening sunsets.
-
Open-Concept Living: The thoughtfully designed floor plan seamlessly connects the living, dining, and kitchen areas, creating a spacious and inviting atmosphere.
- Cozy Bedrooms: Retreat to the tranquility of well-proportioned bedrooms, designed for rest and relaxation.
- Functional Bathroom: A thoughtfully planned bathroom caters to your everyday needs.
- Efficient Kitchen: The kitchen layout optimizes workflow and provides ample storage and counter space.
Plan Specifications:
- Building Dimensions: 20 ft x 16 ft (excluding veranda)
- Total Dimensions: 20 ft x 24 ft (including veranda)
- Single Story: Provides convenient and accessible living.
- Modern Farmhouse Style: Combines classic charm with contemporary elements.
Comprehensive Drawings Included:
- Floor Plan: Detailed layout of the interior spaces, including room dimensions and furniture placement suggestions.
- Foundation Plan: Essential guide for constructing a sturdy and reliable foundation.
- Roof Plan: Illustrates the roof structure, including slopes, overhangs, and material specifications.
- Electrical Plan: Comprehensive mapping of electrical outlets, switches, and fixtures.
- Plumbing Plan: Detailed layout of water supply lines, drainpipes, and fixtures.
- Door and Window Details: Specifications for doors and windows, including sizes, types, and materials.
Why Choose Our Plans?
- Instant Download: Access your plans immediately after purchase, saving you time and effort.
- Printable PDF: Print the plans at your convenience, using standard paper sizes.
- Detailed and Accurate: Professionally drafted plans ensure precise construction.
- DIY-Friendly: Clear and concise instructions make the building process manageable.
- Cost-Effective: Save on architect fees while still achieving your dream home.
Perfect for:
- First-time Homebuilders: Embark on your homeownership journey with confidence.
- DIY Enthusiasts: Take on the rewarding challenge of building your own home.
- Small Families: Enjoy comfortable and functional living in a cozy space.
- Downsizers: Embrace a simpler lifestyle without sacrificing style or comfort.
Build Your Dream Home Today!
Don't miss out on the opportunity to create the home you've always envisioned. Purchase these plans today and start building your future.
Share
