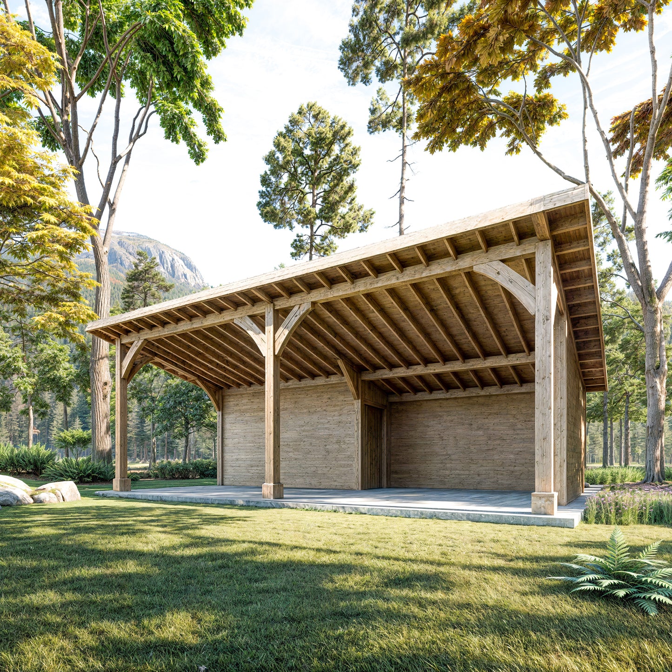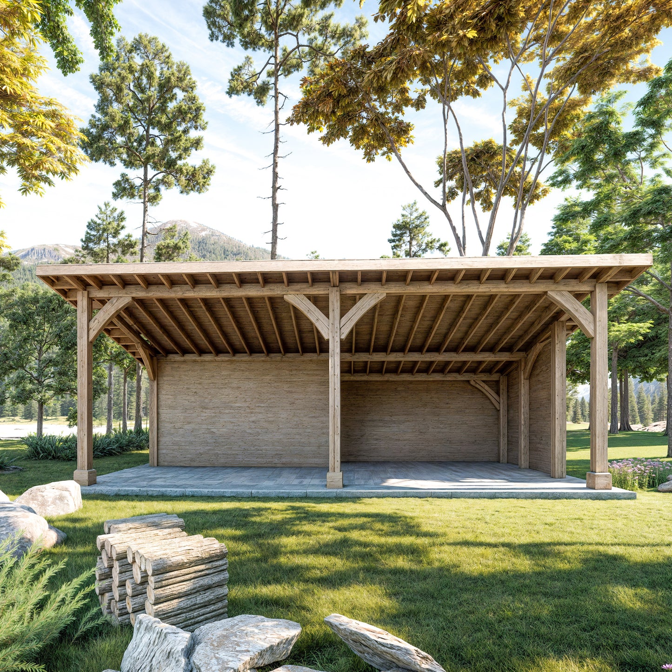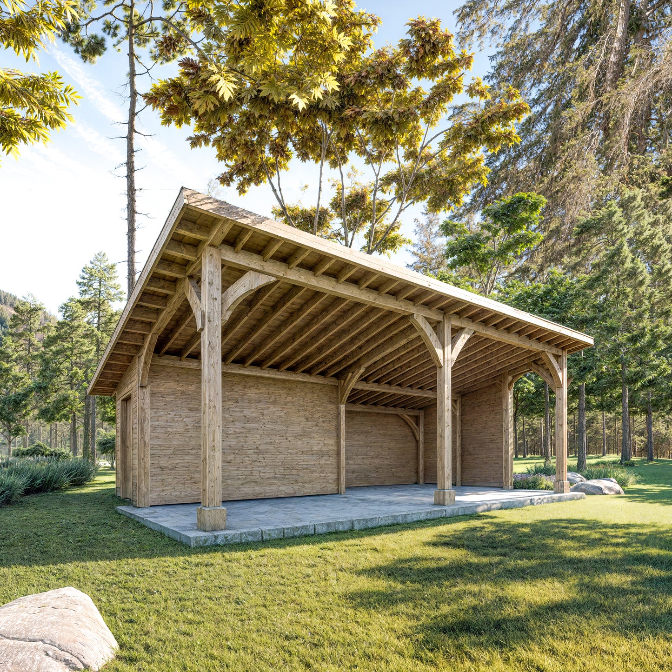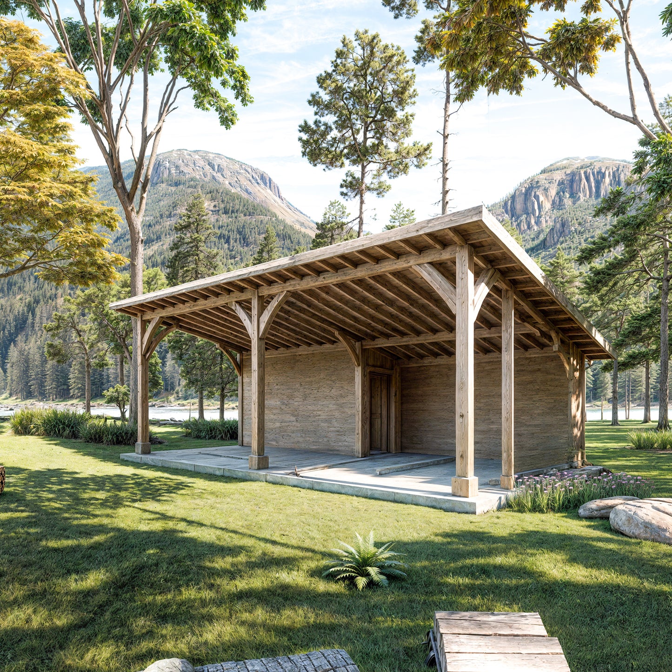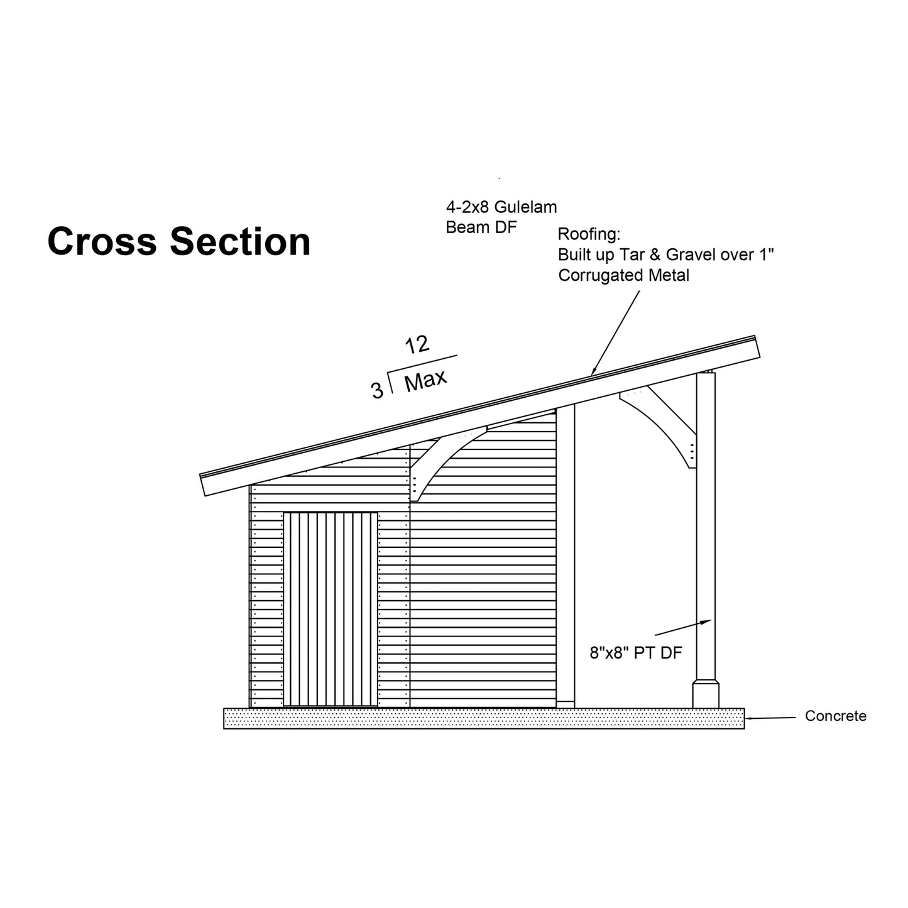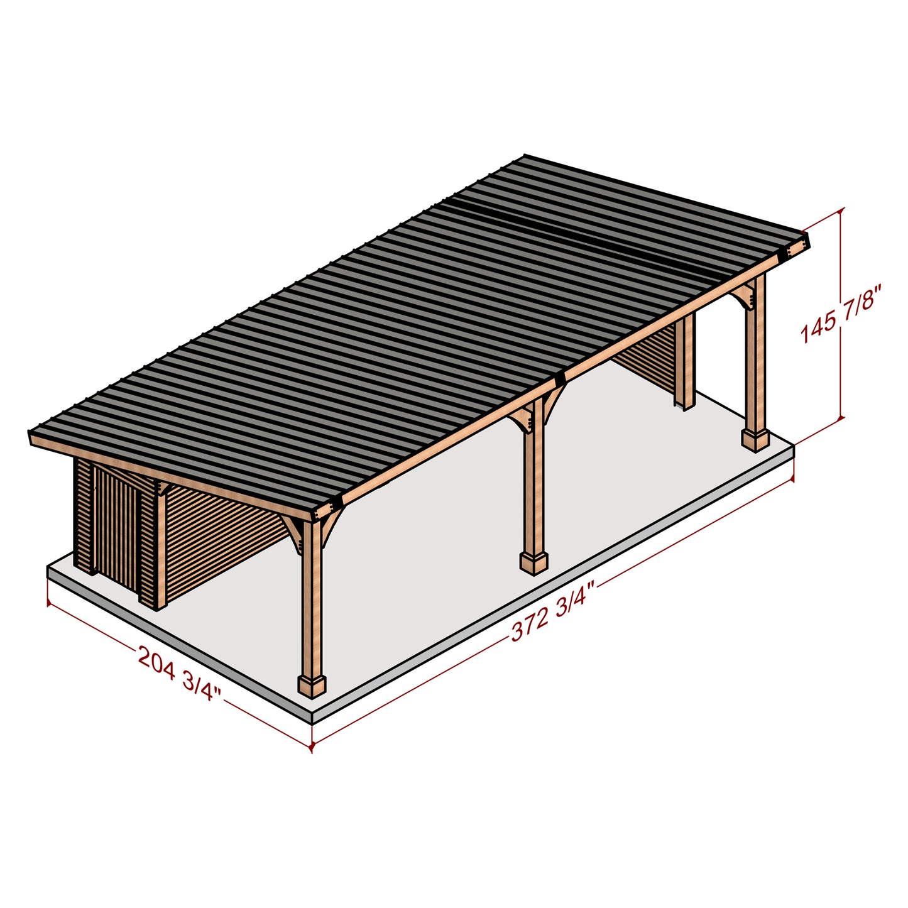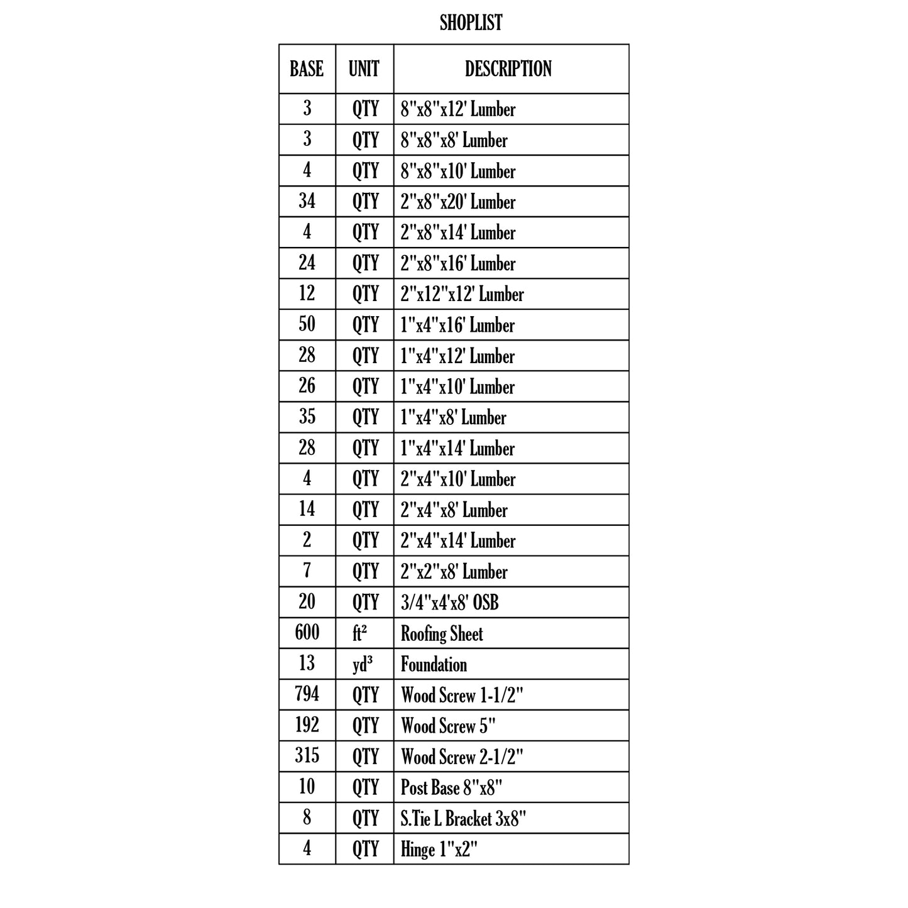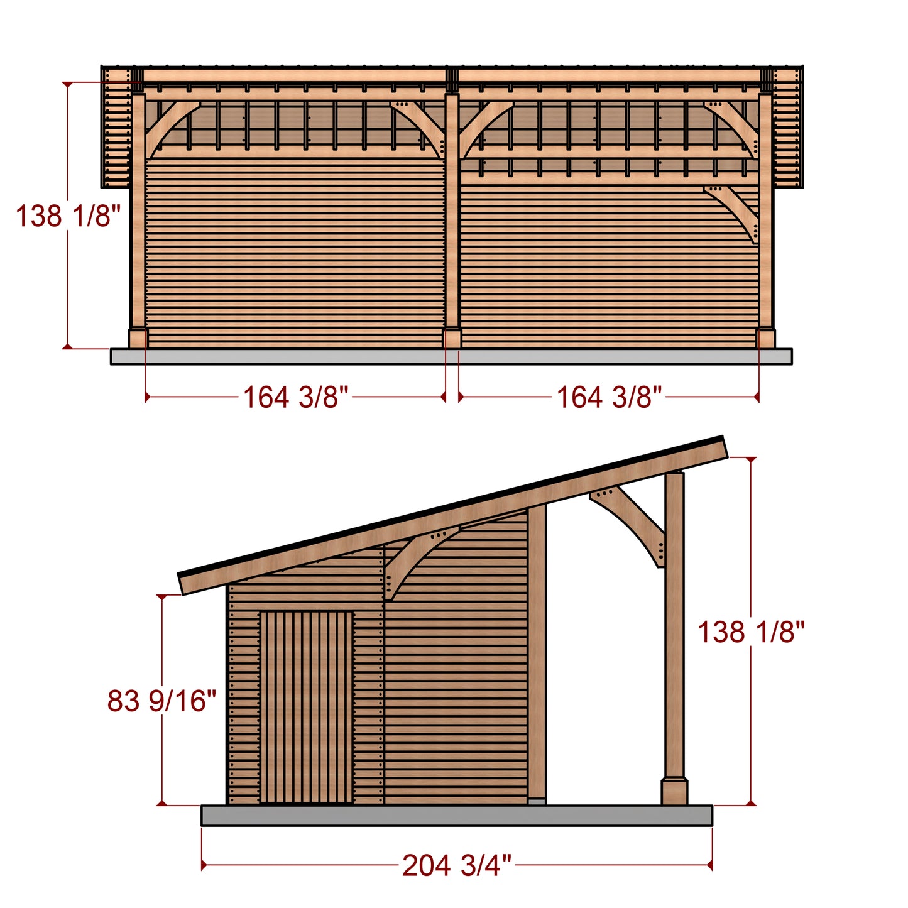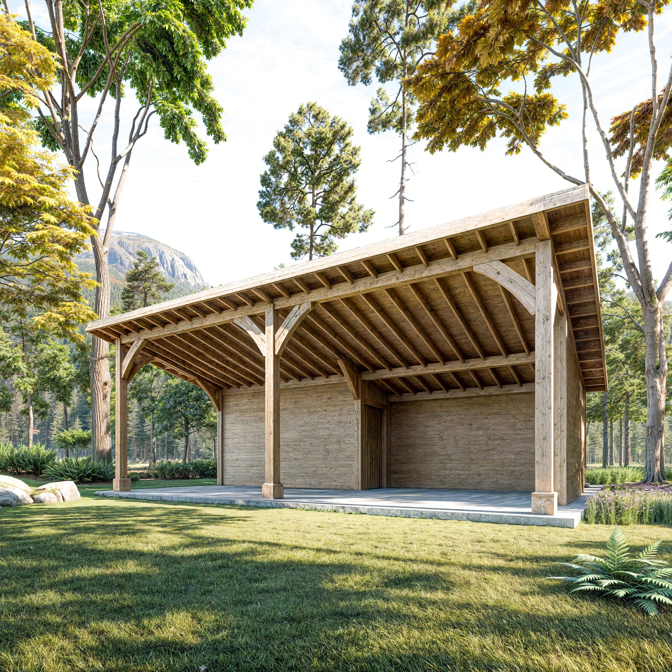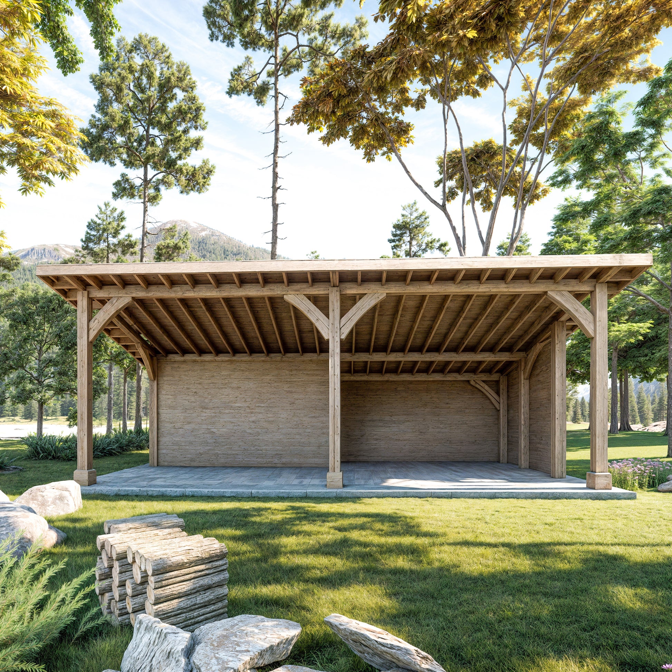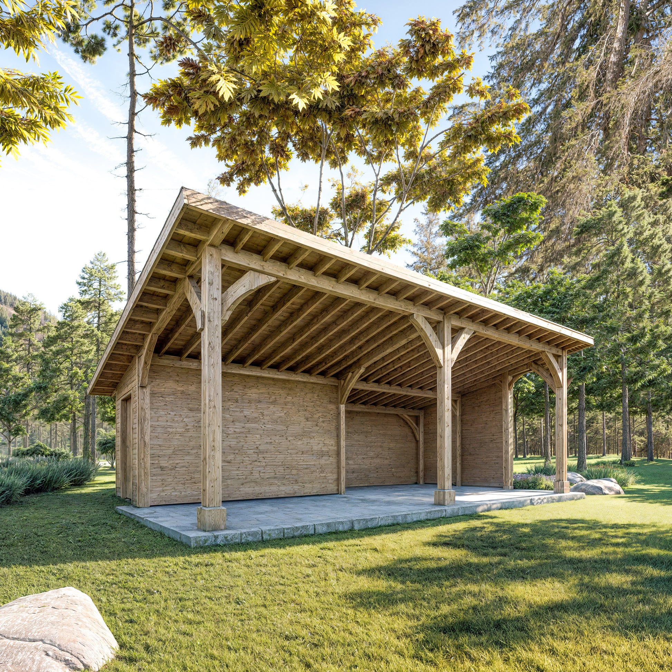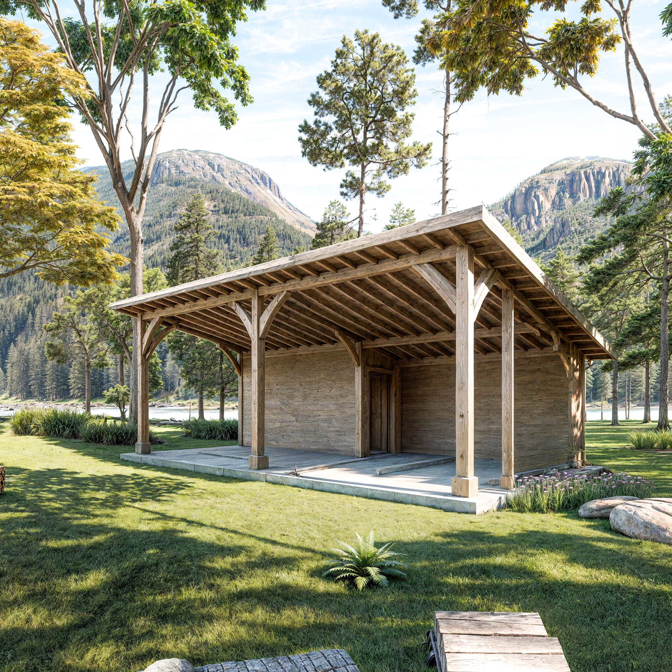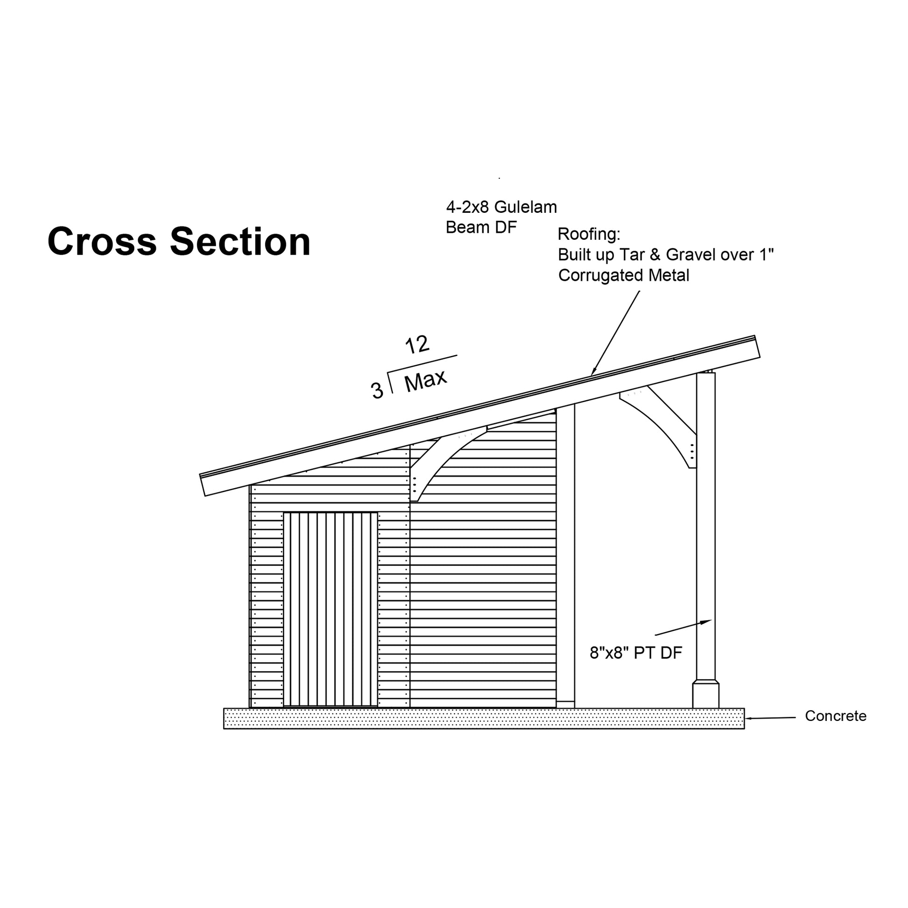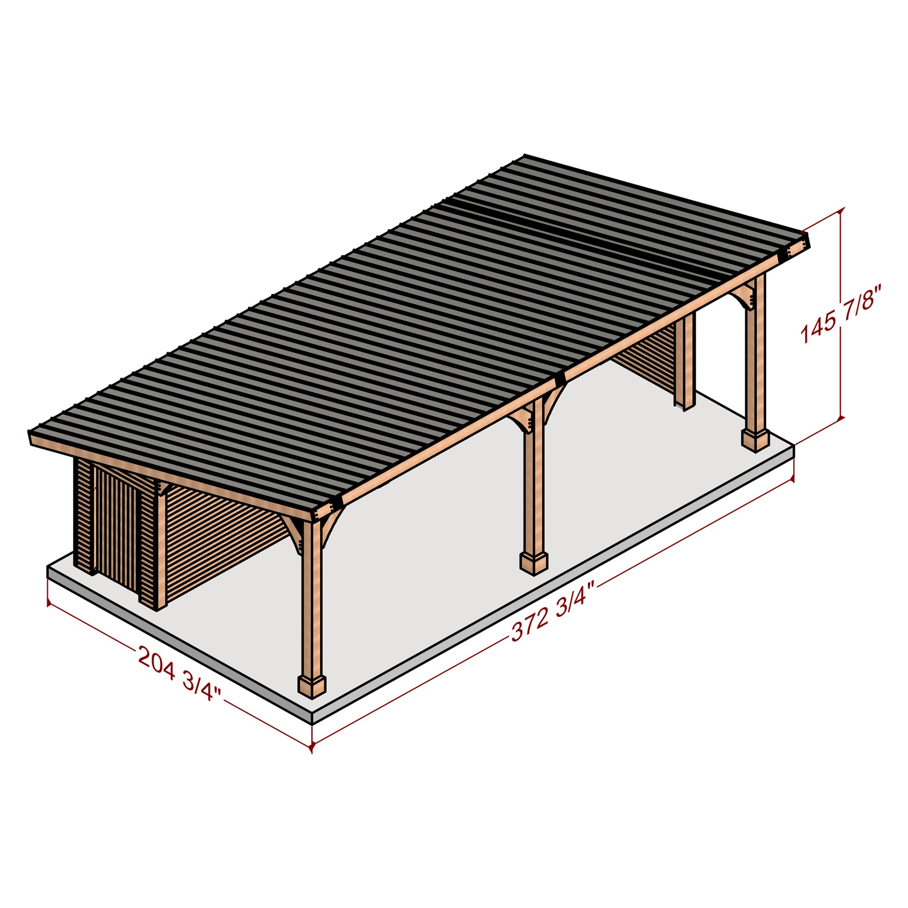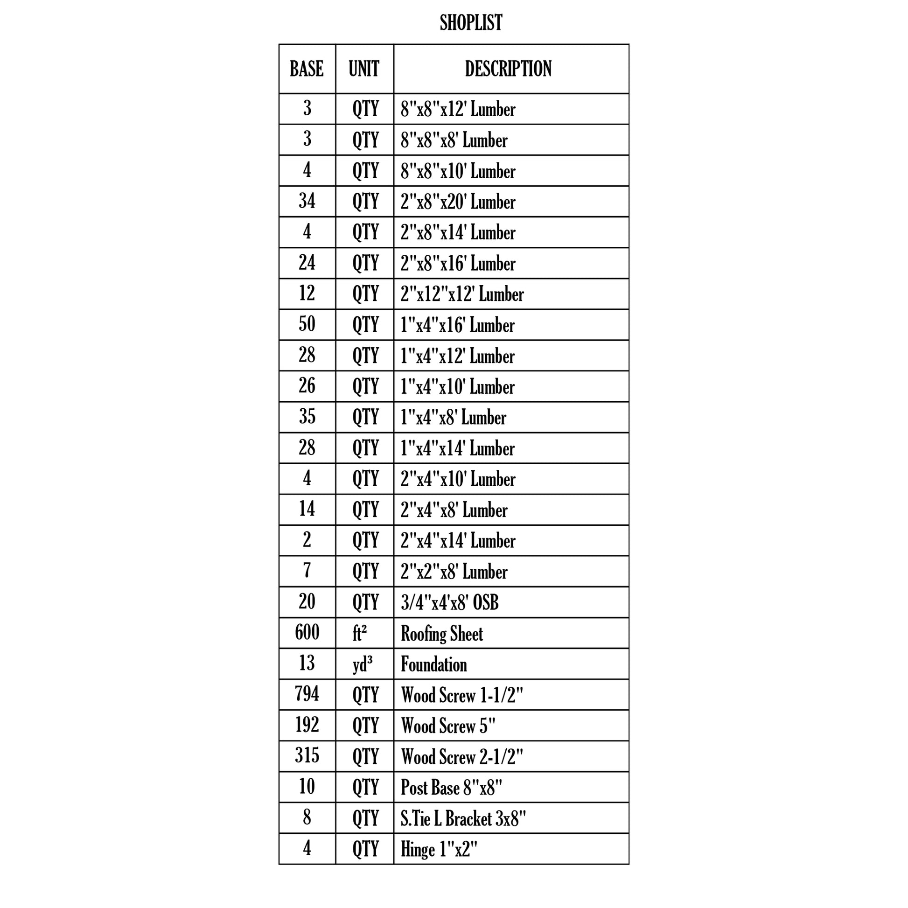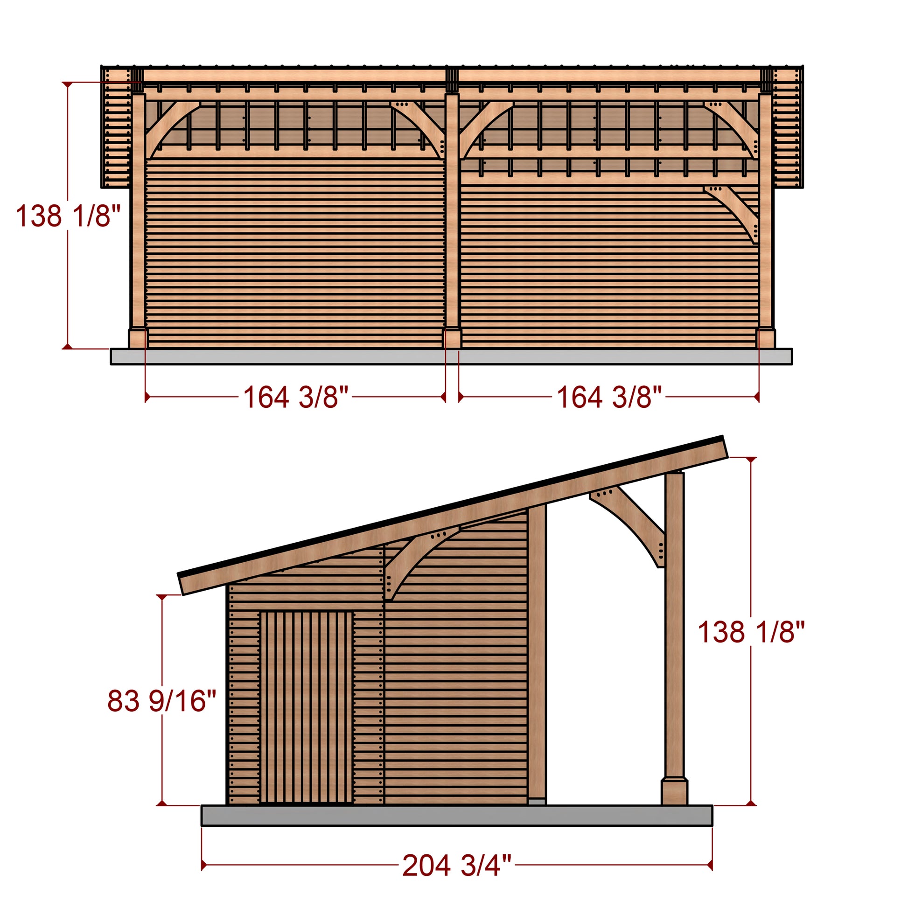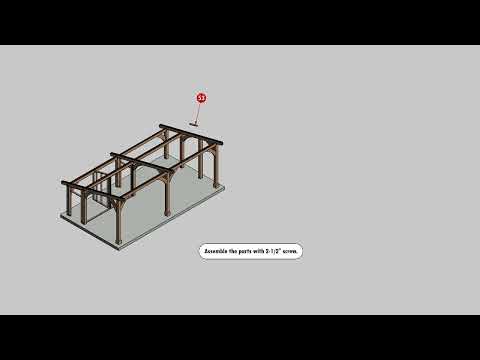Doityourselfplanner
DIY Open Kitchen Plans, 15x30 ft, with 5x15 ft Dual Storage, 3/12 Roof, Woodworking Project, Construction Animation Included
DIY Open Kitchen Plans, 15x30 ft, with 5x15 ft Dual Storage, 3/12 Roof, Woodworking Project, Construction Animation Included
Couldn't load pickup availability
Transform Your Home with This Comprehensive DIY Open Kitchen Woodworking Plan!
Are you a DIY enthusiast looking for a challenging yet rewarding woodworking project? Do you dream of an expansive, modern open kitchen perfect for entertaining and family gatherings? Then look no further! These meticulously crafted plans provide everything you need to build a stunning 15x30 ft open kitchen, complete with a versatile 5x15 ft dual storage area and an attractive 3/12 roof slope.
What Makes These Plans Unique?
This isn't just a set of drawings; it's a complete building experience designed to guide you every step of the way. We understand that tackling a project of this scale can be daunting, which is why we've gone the extra mile to ensure your success.
Detailed and Easy-to-Follow Instructions: Our plans are packed with clear, concise instructions, detailed diagrams, and step-by-step guidance suitable for both intermediate and experienced DIYers. We've meticulously broken down the construction process into manageable stages, eliminating guesswork and ensuring a smooth building experience.
Spacious Open Kitchen Design: The heart of this plan is the expansive 15x30 ft open kitchen. This generous space is perfect for creating a culinary haven where you can cook, dine, and entertain with ease. The open layout fosters a sense of connection, making it ideal for modern living. Whether you envision a gourmet kitchen, a minimalist design, or a cozy farmhouse aesthetic, this design is a versatile starting point. It provides ample space for an island, a dining area, or a comfortable living space for entertaining guests.
Clever Dual Storage Solution: Adjacent to the kitchen is a practical 5x15 ft storage area, cleverly divided into two separate spaces. Each of these two spaces has its own dedicated door for easy access. This configuration offers maximum flexibility for organizing your tools, pantry items, and other essentials. This area could be used for pantry and a utility room, or for anything else. This space is perfect for keeping your kitchen clutter-free and organized. This area has a dedicated door for easy access.
Eye-Catching 3/12 Roof Slope: The 3/12 roof slope adds architectural interest to your kitchen while ensuring efficient water runoff. This classic design element enhances the overall aesthetic of your project and provides a durable, long-lasting roof structure.
Construction Animation Included: Visual learners, rejoice! We've included a detailed construction animation that brings the plans to life. This dynamic visual aid walks you through each stage of the building process, clarifying complex steps and helping you visualize the finished product. It's like having a virtual mentor guiding you through the project. This is especially useful for visualizing the roof framing and assembly.
Comprehensive Material Management: Say goodbye to wasted materials and multiple trips to the hardware store! These plans include a detailed shopping list, a parts list, and a cutting list. The shopping list provides a complete inventory of all the materials you'll need, while the parts list ensures you have every component accounted for. The cutting list optimizes your lumber usage, minimizing waste and saving you money.
Etsy-Ready for Your Convenience: We understand the importance of convenience. That's why these plans are formatted for easy download and printing from your Etsy account. You can start your project immediately after purchase.
Why Choose These Plans?
Save Money: Building your own open kitchen can save you thousands compared to hiring contractors.
Boost Your Skills: This project is an excellent opportunity to enhance your woodworking and construction skills.
Create a Custom Space: Tailor the design to your specific needs and preferences.
Enjoy the Satisfaction of Building: Experience the pride and accomplishment of creating something beautiful with your own hands.
Increase Home Value: An open kitchen is a highly desirable feature that can significantly increase your property value.
Invest in Your Dream Kitchen Today!
Don't just dream about your perfect kitchen – build it! These comprehensive plans provide everything you need to embark on this exciting DIY journey. Order your plans today and start building the kitchen you've always wanted!
Share
