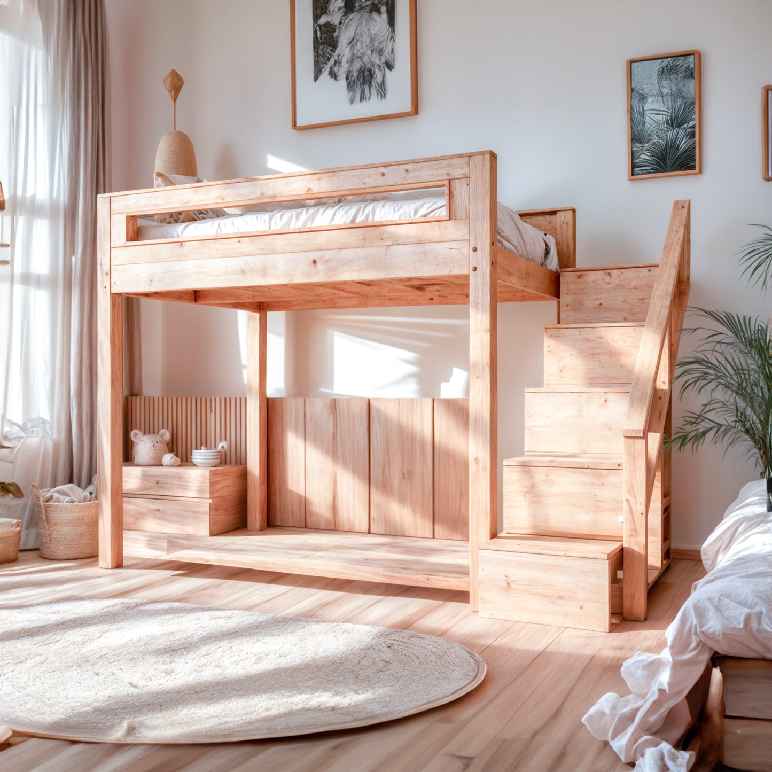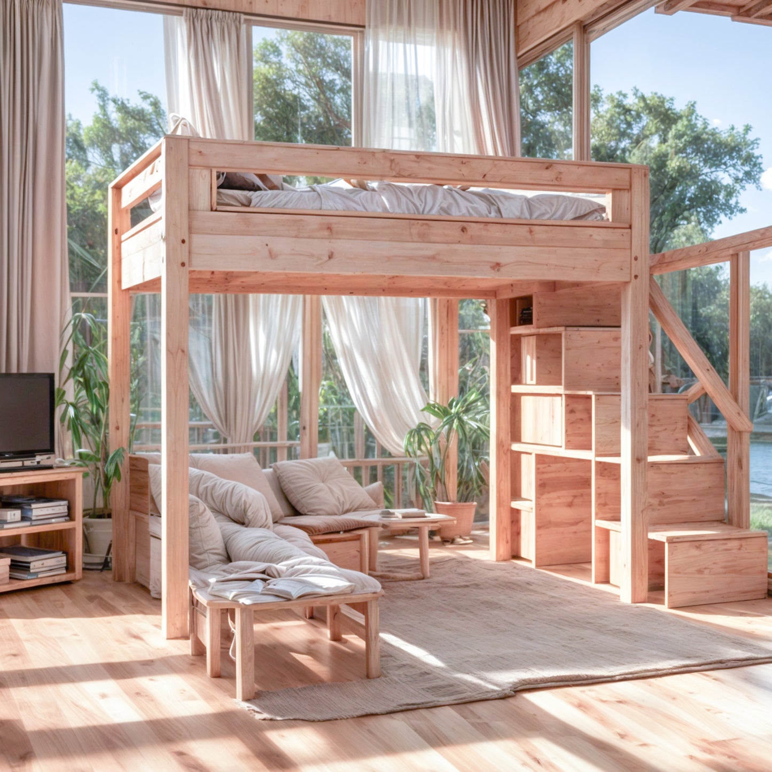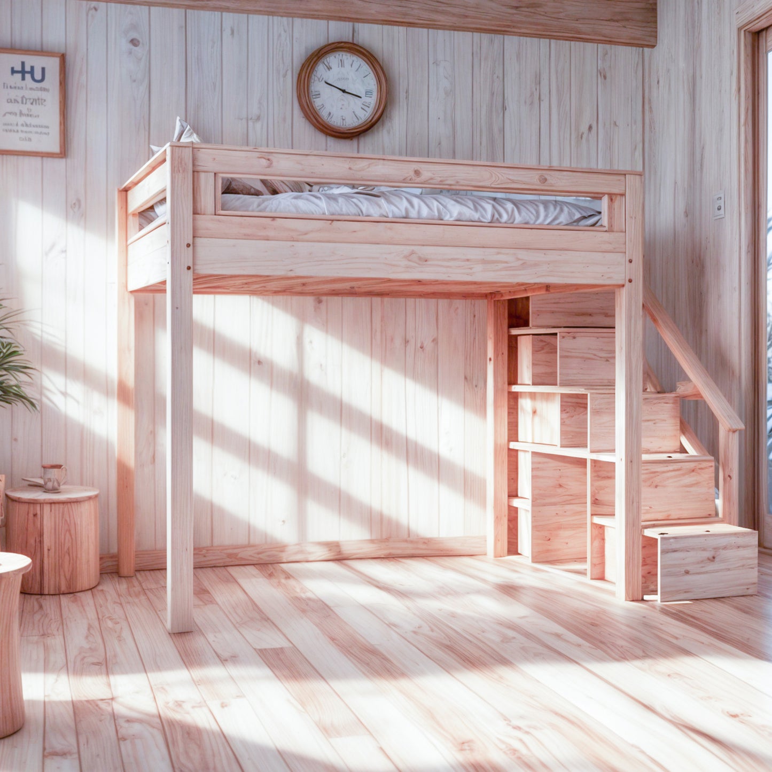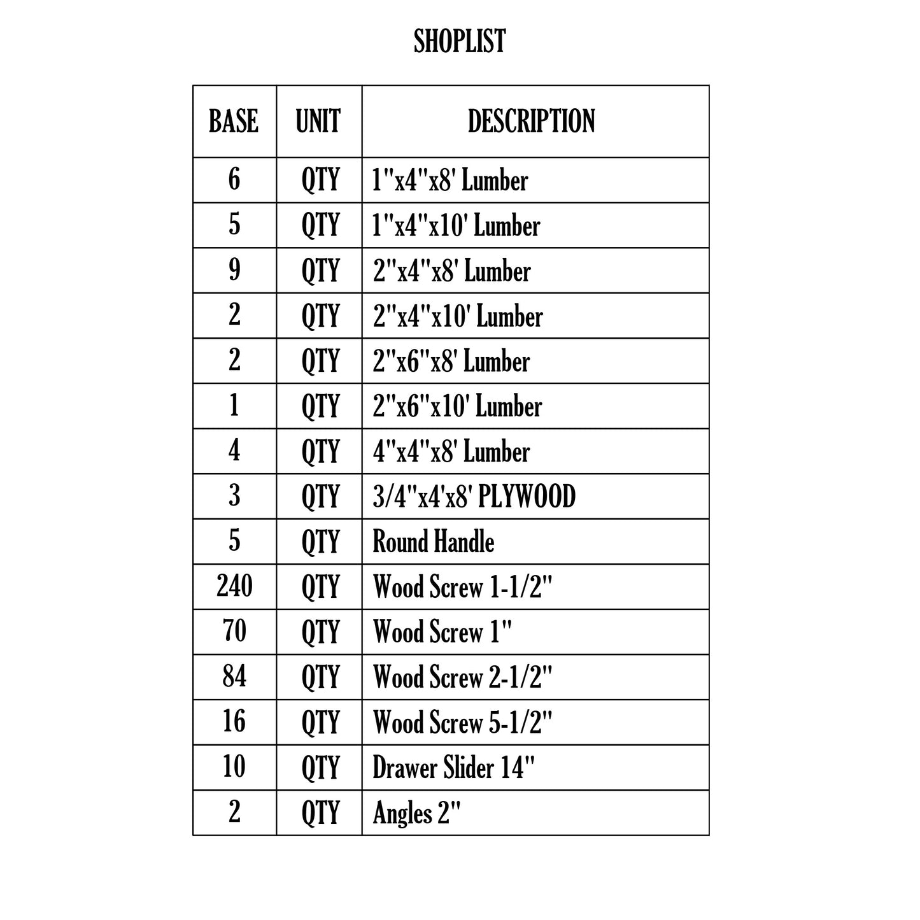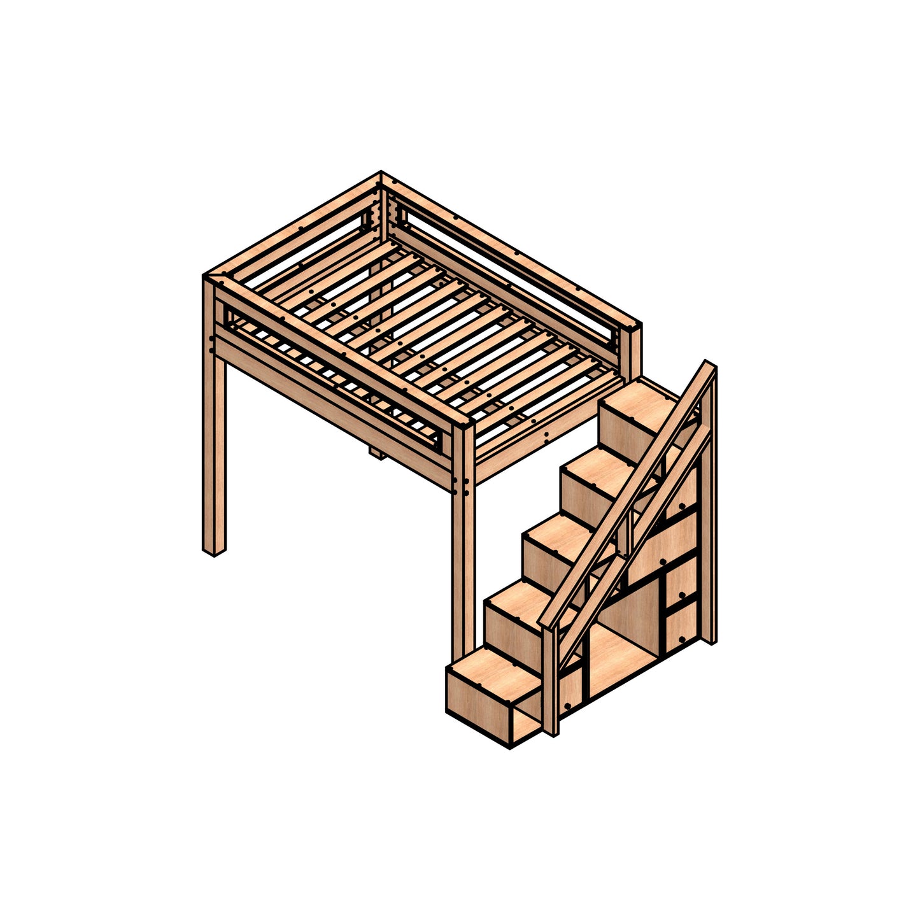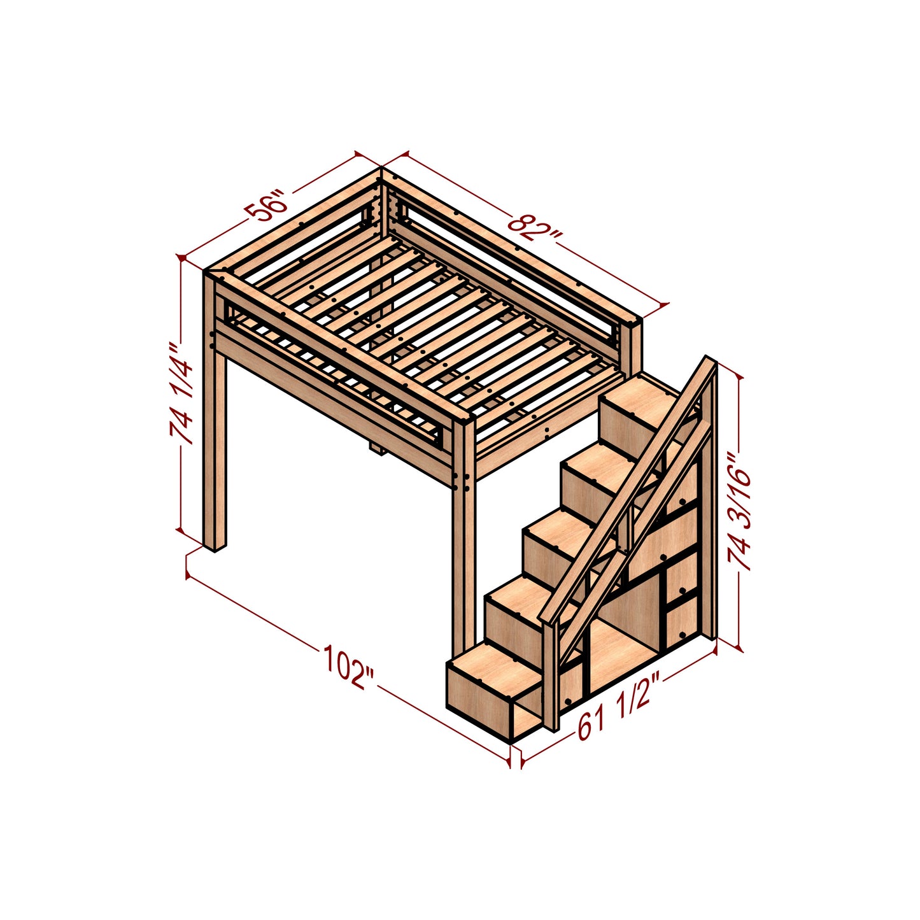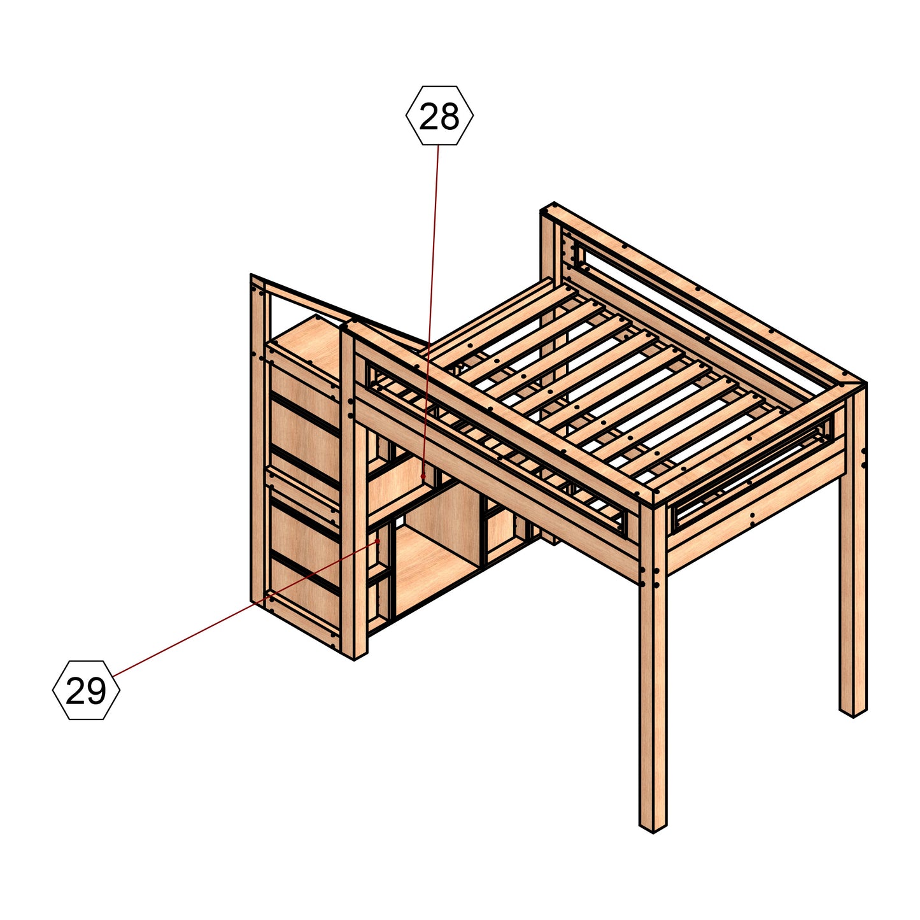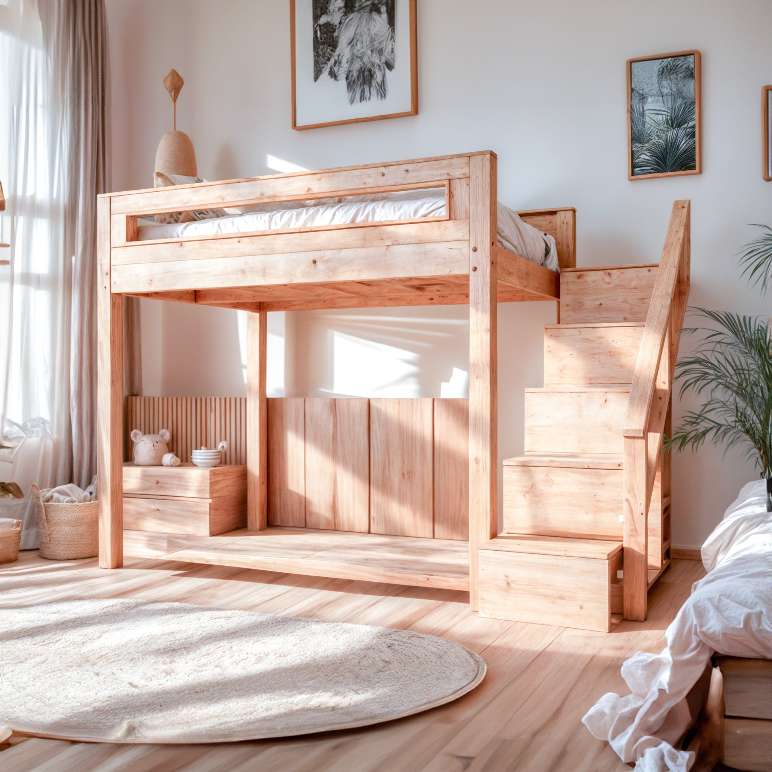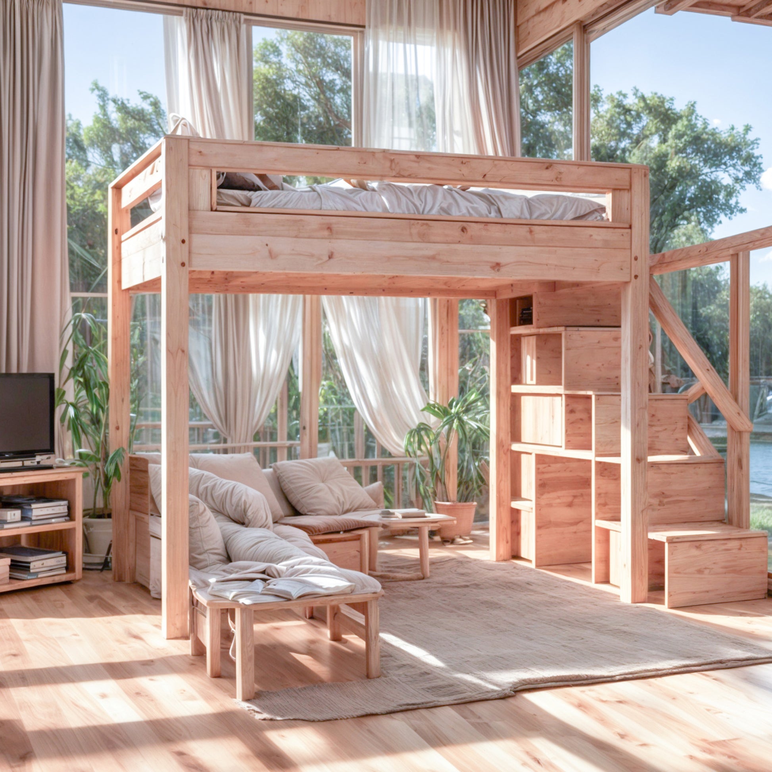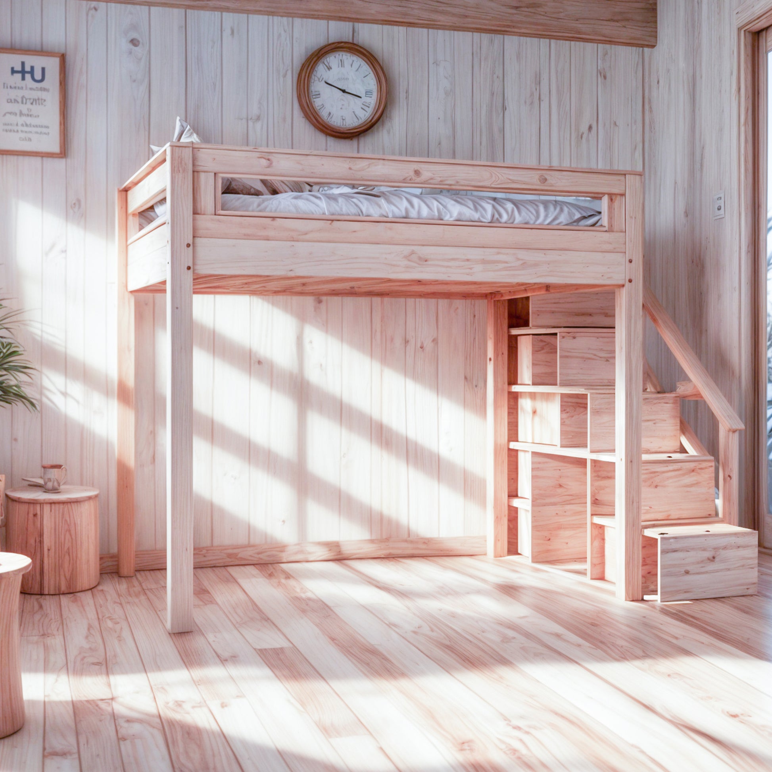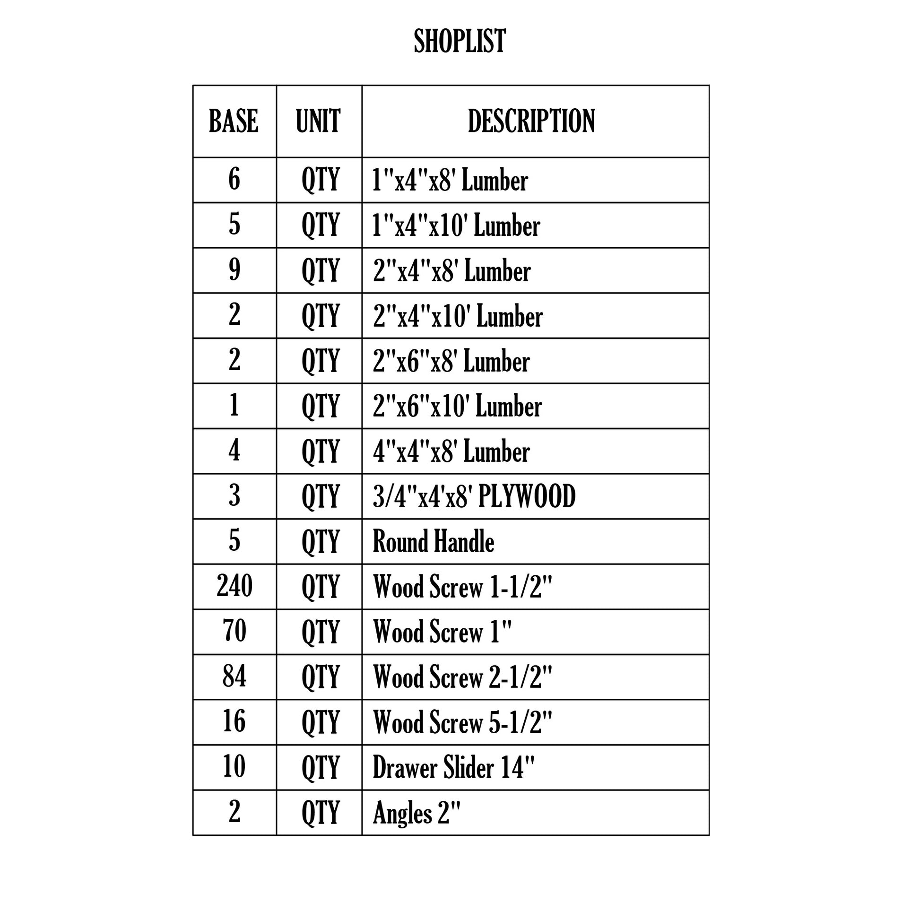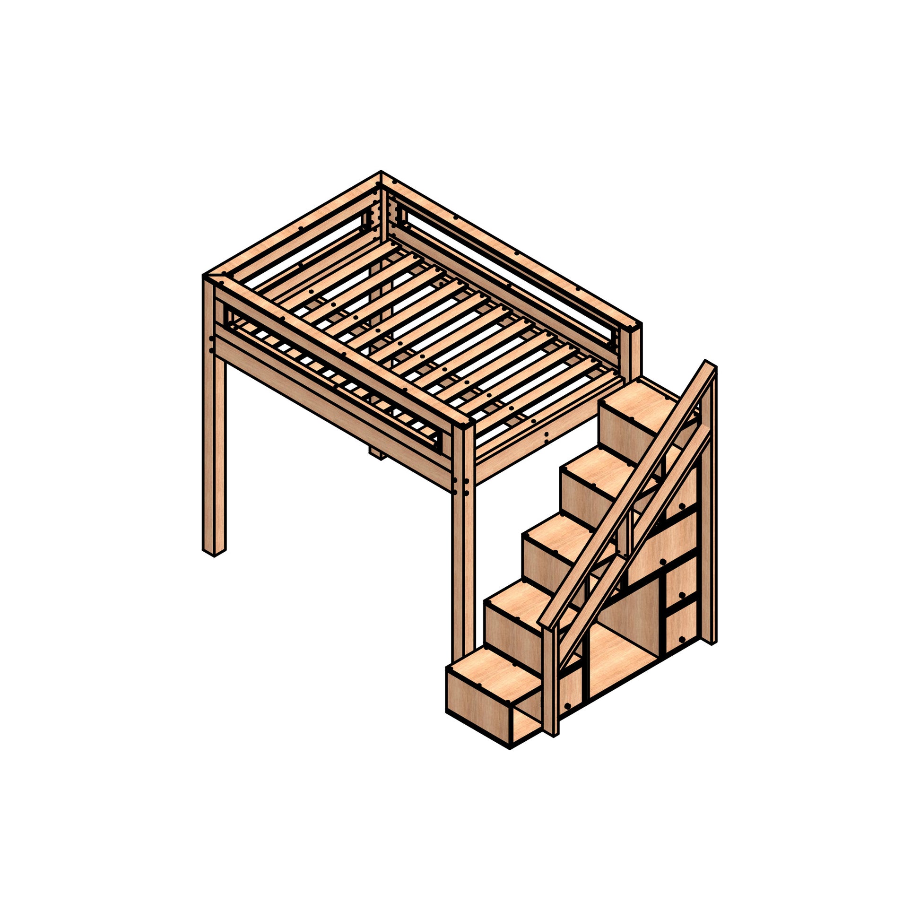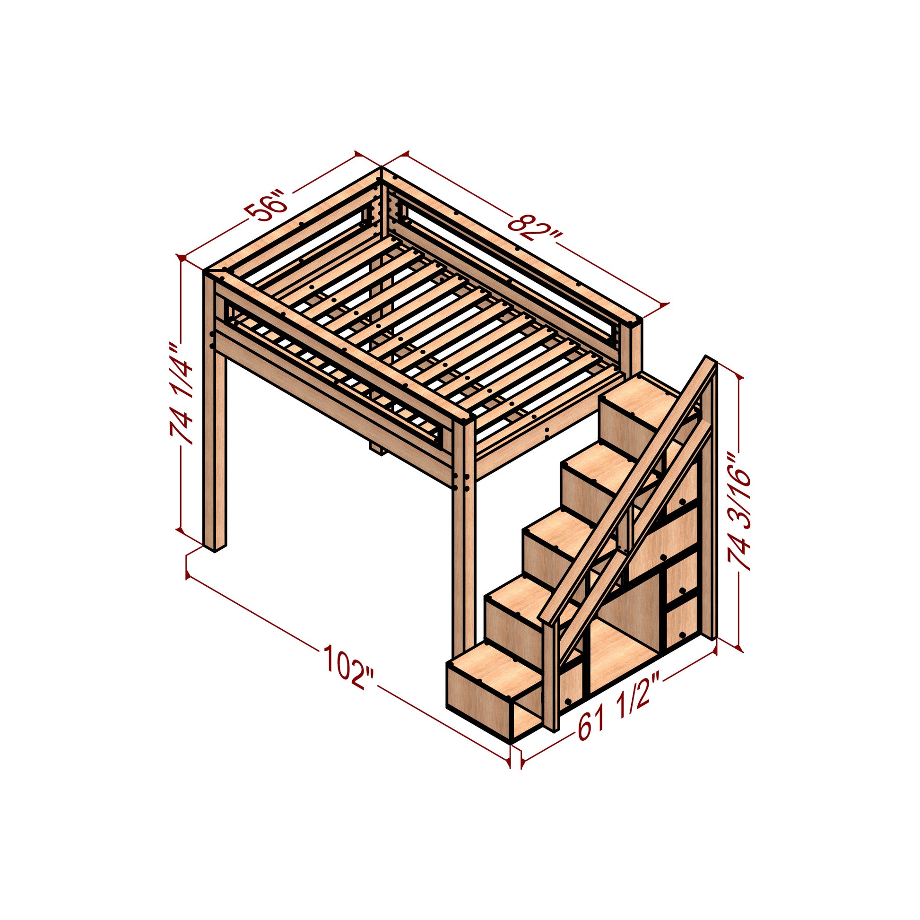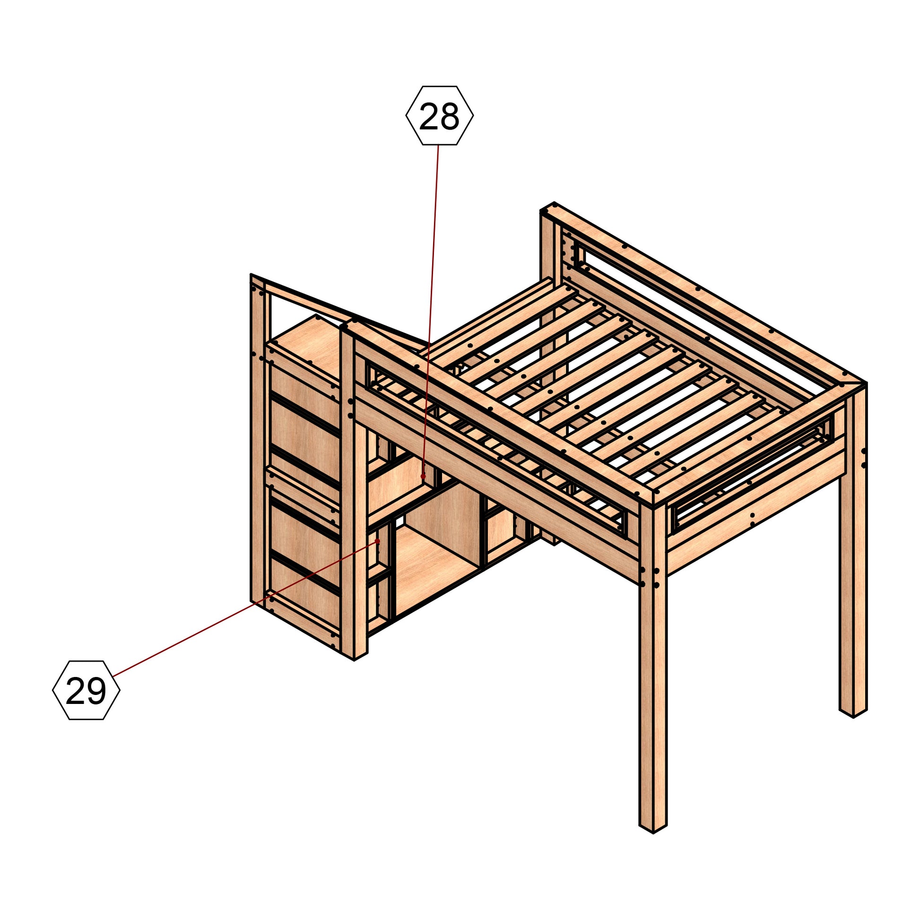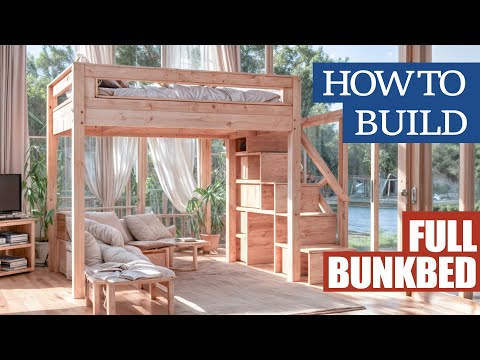Doityourselfplanner
DIY Full-Size Loft Bed with Storage Stairs & Lounge Area | Space-Saving Modular Bed | Beginner-Friendly Woodworking Plan | Digital PDF
DIY Full-Size Loft Bed with Storage Stairs & Lounge Area | Space-Saving Modular Bed | Beginner-Friendly Woodworking Plan | Digital PDF
Couldn't load pickup availability
Make your space better with this easy to build full size loft bed with built in storage stairs and a private lounge area below. This design is ideal for small apartments, contemporary bedrooms, or studio rooms, with its storage and style. This woodworking plan for beginners includes measurements, a list of materials required, a description of the cut list and step by step instructions on how to assemble it. This modular bed can easily be built by DIY enthusiasts, woodworkers and furniture makers with the help of 3D illustrations and a step by step video guide.
Features: Full Size Loft Bed (102" W x 62" D x 74" H) – Very useful in saving space.
Multi-Functional Design: Spacious space for lounge area underneath the bed.
Storage Staircase: Steps in the shape of cubes are also storage spaces.
Beginner Friendly PDF Plan: All the steps to build the woodworking unit with accurate measurements.
Full Woodworking Package: This comes with cut list, shopping list, pilot hole placements, and angle guides.
Instant Digital Download: Download high quality printable woodworking plans instantly.
Note: This is a listing for a digital woodworking plan (PDF format) and not a physical product.
Product Specifications:
Dimensions: 102” W x 62” D x 74” H Skill Level: Beginner Tools Required: Circular saw Drill Pocket hole jig Sander Materials Used: Plywood Screws Lumber Wheels Handles Hinges Shopping List: Plywood Sheets – Used to make the bed frame, the staircase storage and the structural panels. Lumber – Offers a strong and sturdy frame support. Pocket Hole Screws – To make sure that the joints are strong and reinforced. Drawer Slides – For a smooth access to the hidden storage spaces. Handles & Hinges – For easy access to the storage doors. Wheels – Optional for easy transportation of the modular components.
Cut List: Bed Frame Panels – Plywood sections cut to precision for a warrantless build. Storage Staircase Components – For a strong and functional support. Lounge Area Frame – For a comfortable under bed seating area. Support Beams & Railings – For safety and to ensure that the product will last for many years. Pilot Hole & Angle Guides – These are clearly marked for easy and accurate drilling. Step by Step Video Guide This plan also comes with a video tutorial that shows you how to assemble every part of the product!
Share
