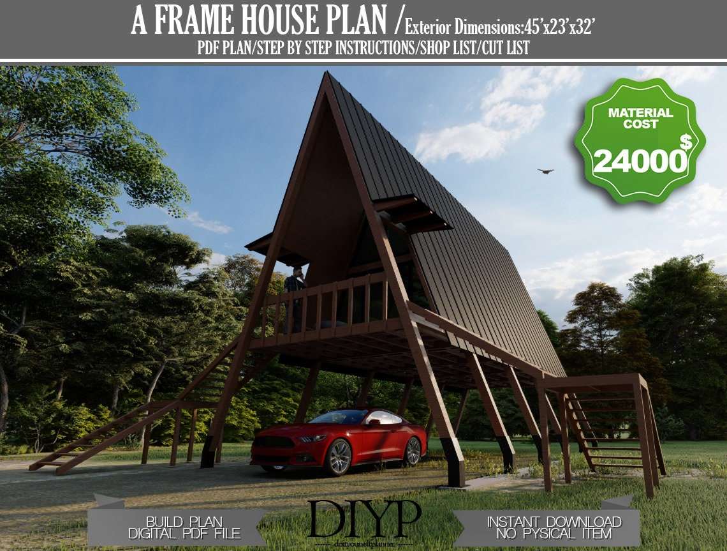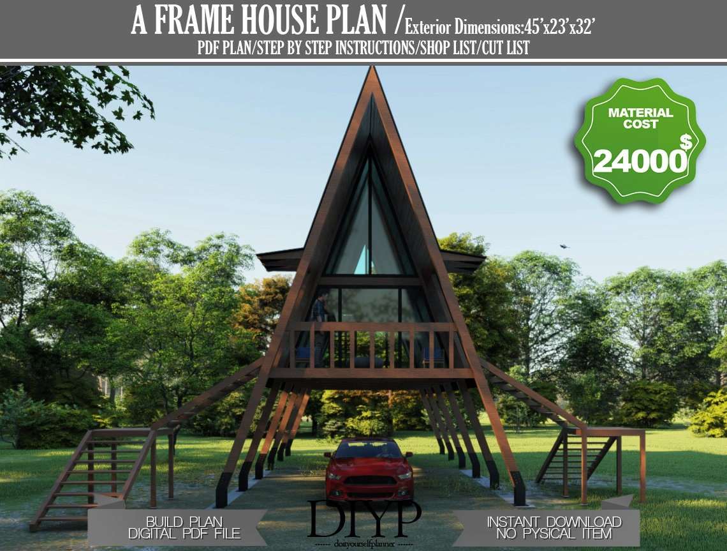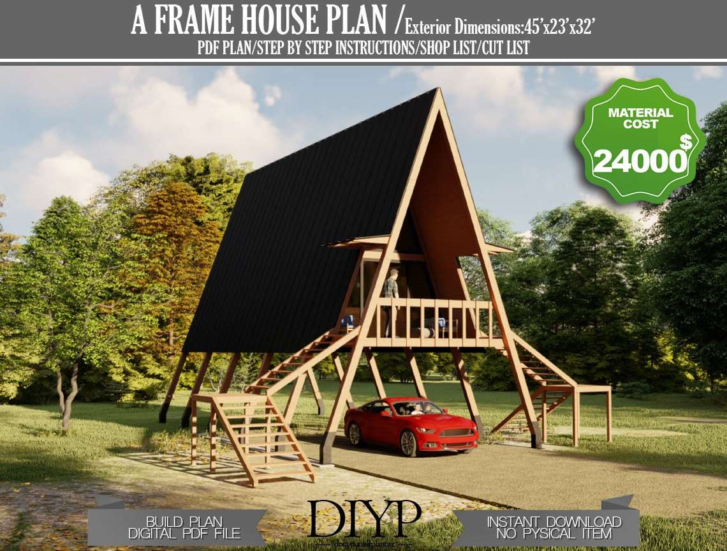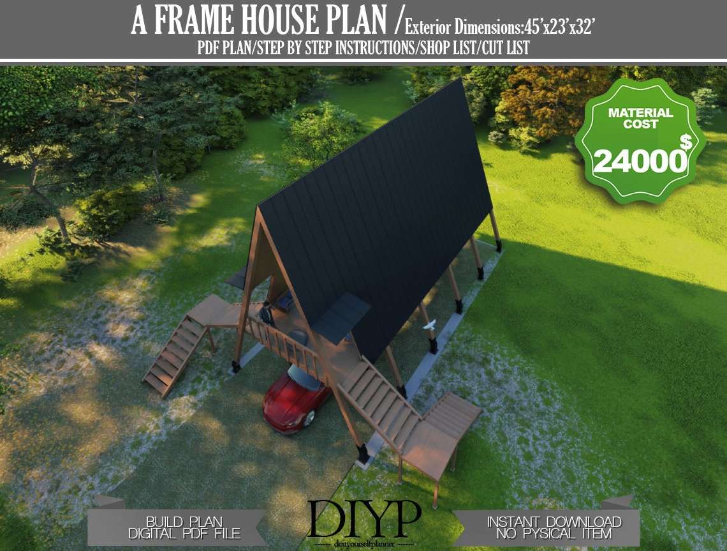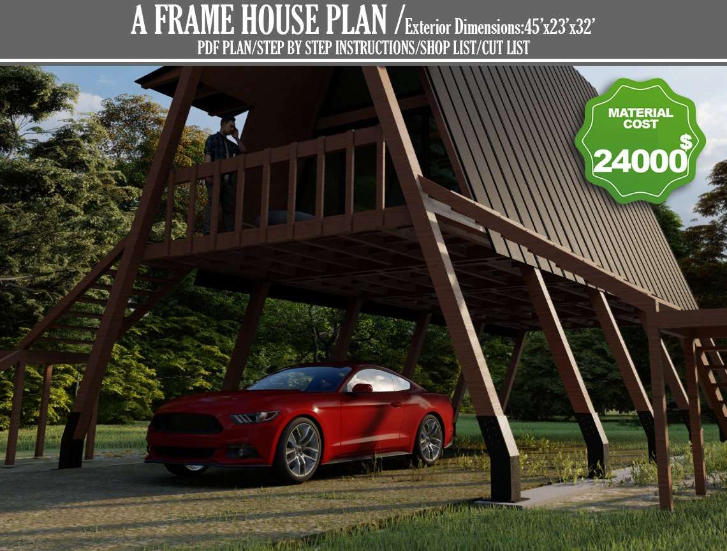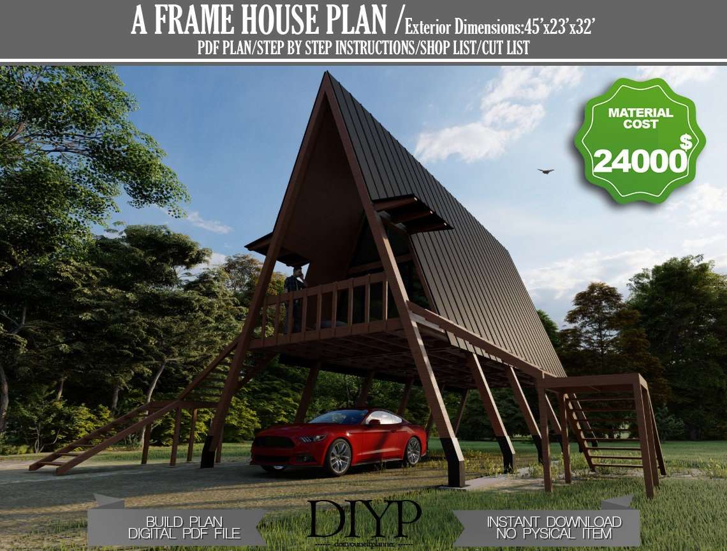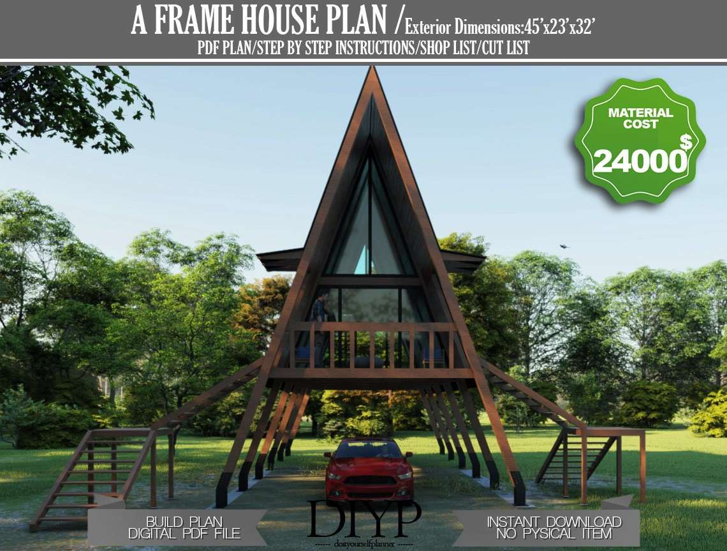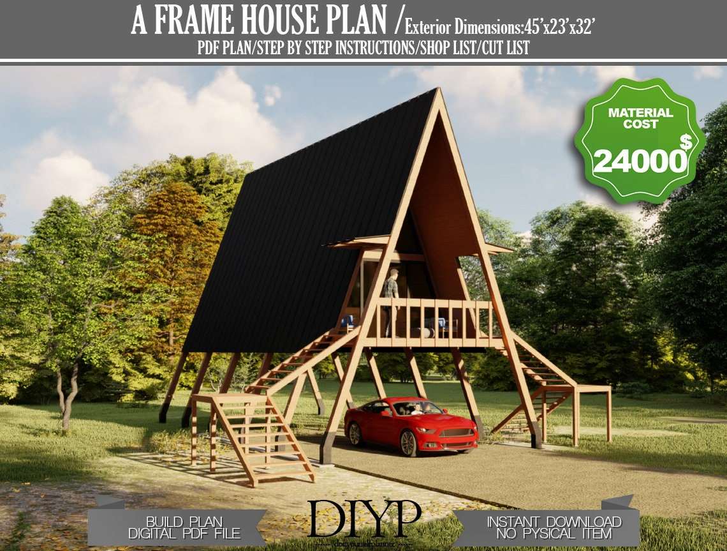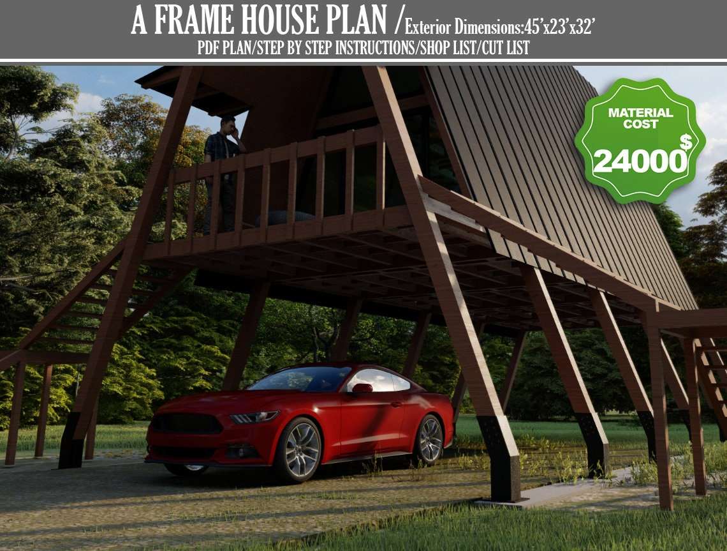Doityourselfplanner
Cabin plans, cottage house plans, small house plans, modern house plans, A frame house plans, modern house plans, Farmhouse plans
Cabin plans, cottage house plans, small house plans, modern house plans, A frame house plans, modern house plans, Farmhouse plans
Couldn't load pickup availability
Build your own wooden cabin/cottage house. Ground floor dimensions is 42'x15' small house plans. Step-by-step instructions from site prep and foundation to framing and finishing the exterior.
You can finish cutting, screwing, sanding in just a few weeks. It's a pleasant activity with your family. When you purchase this plan, you will also receive these.
■General Views
■Exterior Dimensions
■Interior Dimensions
■Part Numbers
■Assembly Detail
■Parts dimensions,pilot hole detail,angles
■Parts List
■Shop List (amazon,homedepot,lowes etc.)
■Cut List
■Step-by-step construction phase
How much does it cost to build? Answer: $24.000
Exterior Dimension:
45'(L) x 23'(W) x 32' (H)
Ground Floor a 630 sq. ft.
1. Floor a 370 sq. ft.
Total 1000 sq. ft. two story wooden house plan
Share
