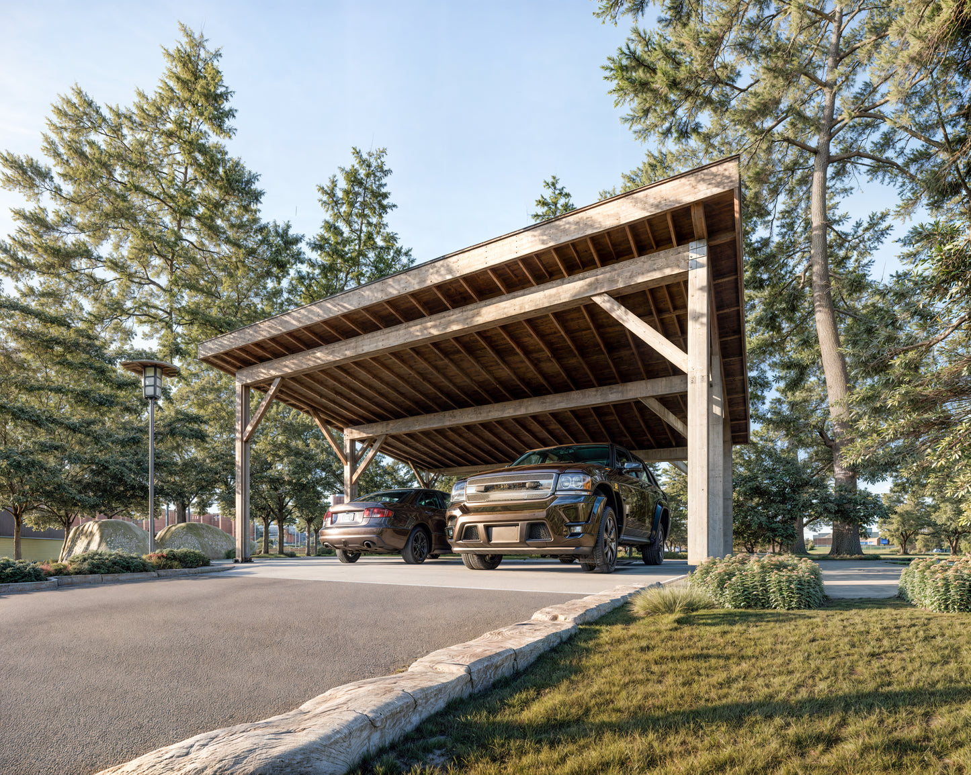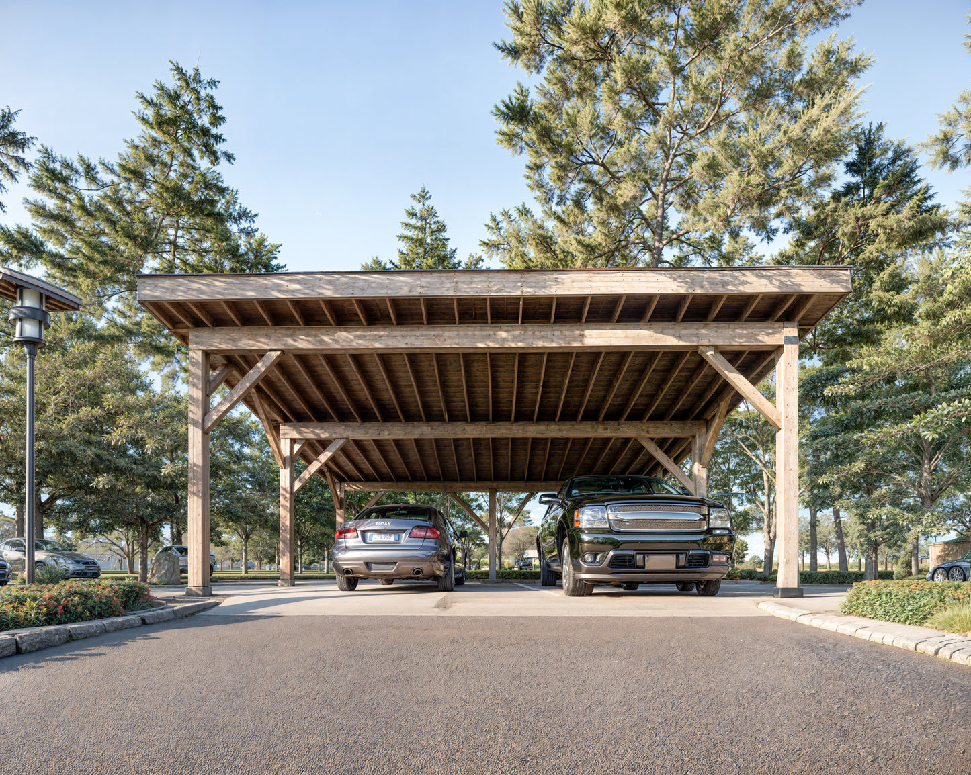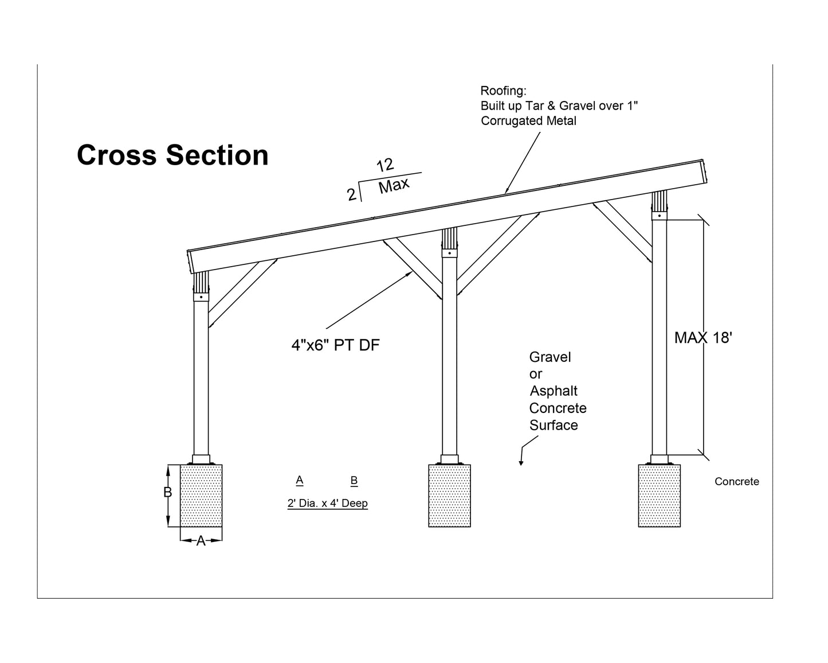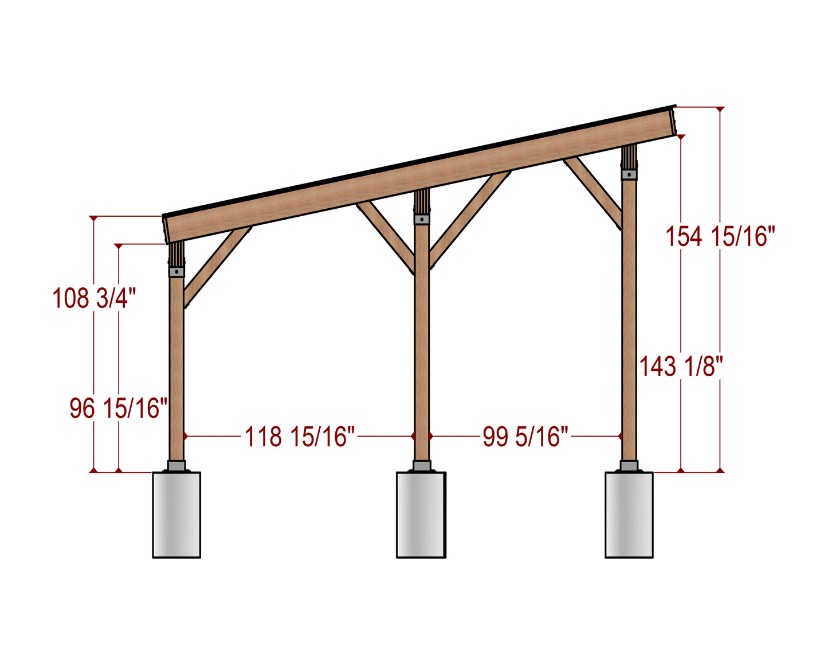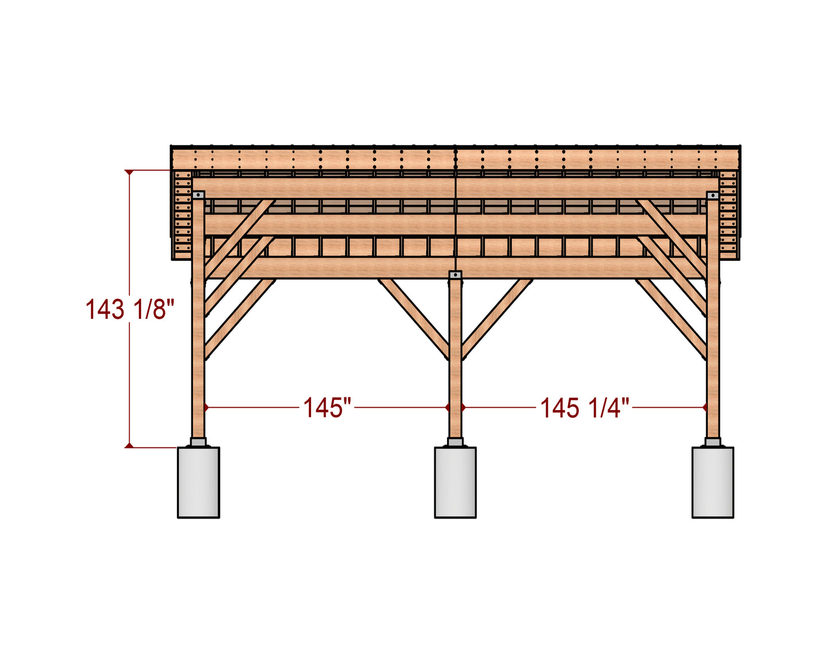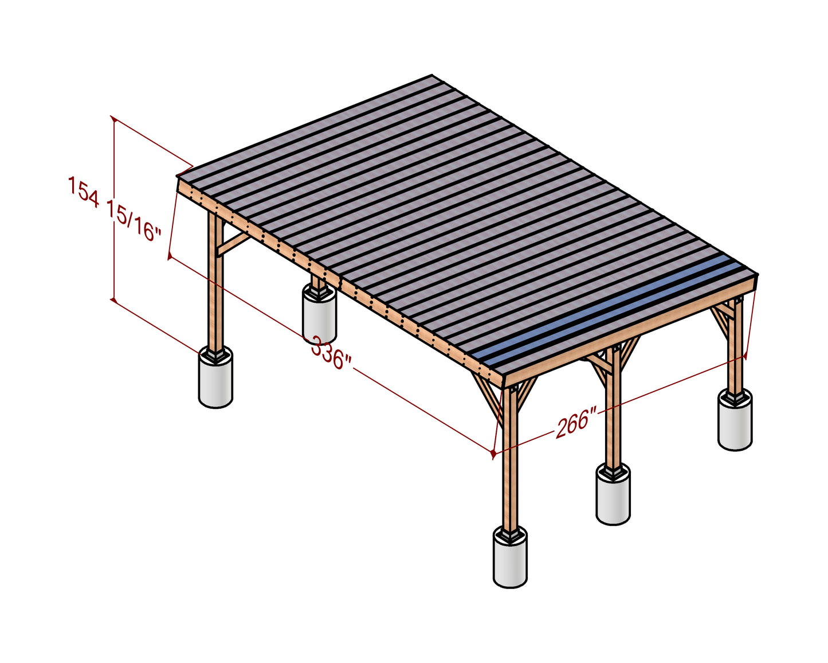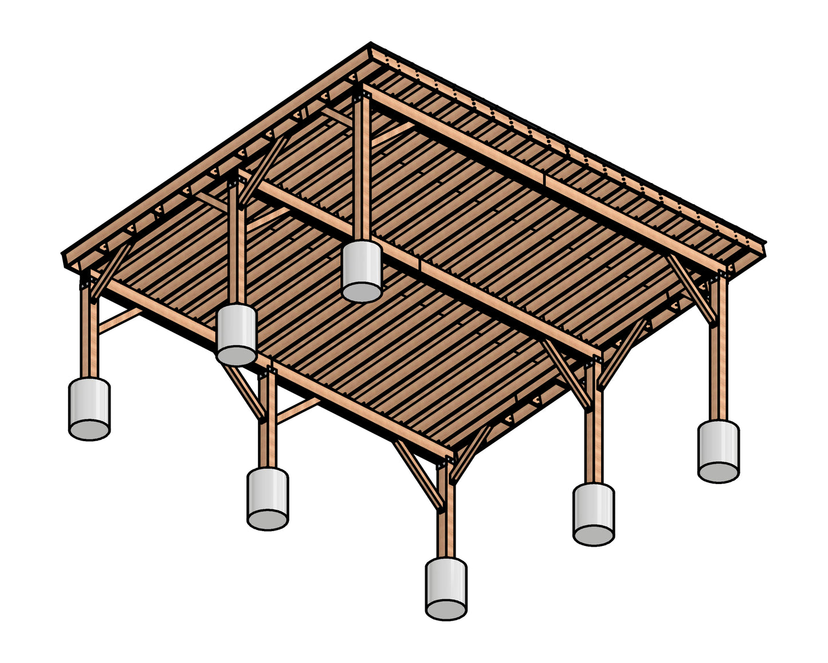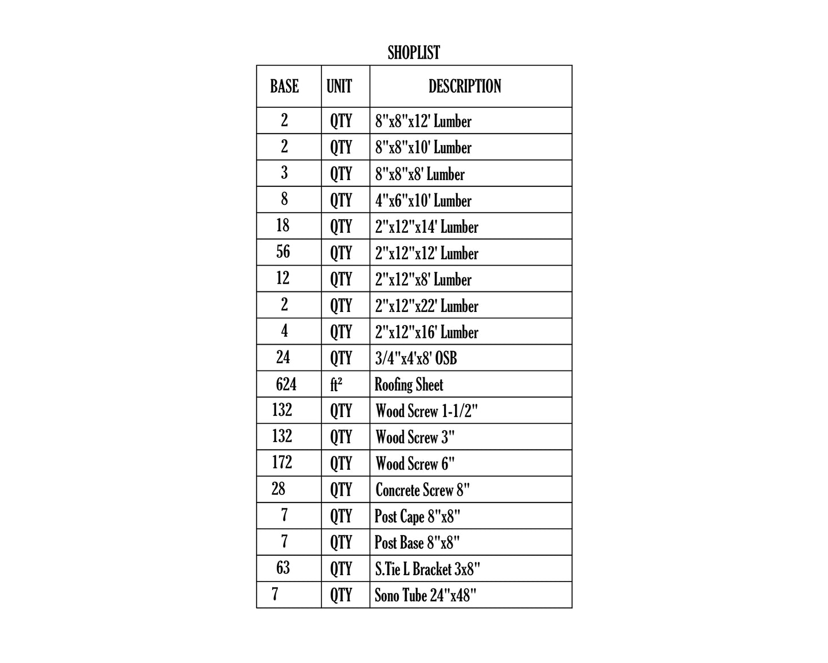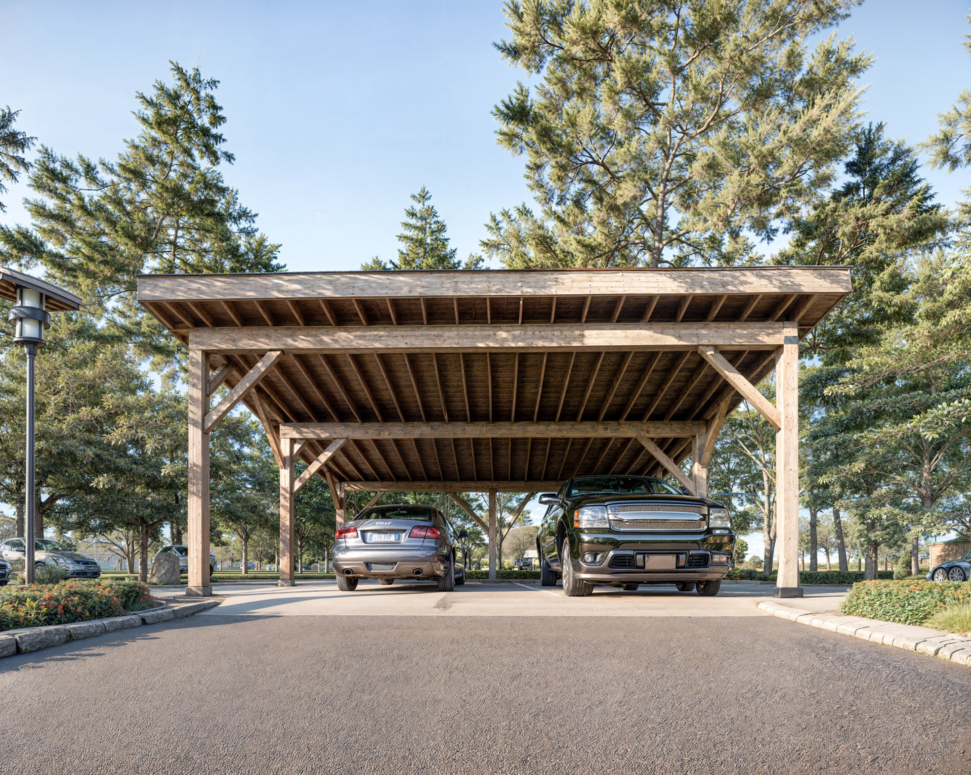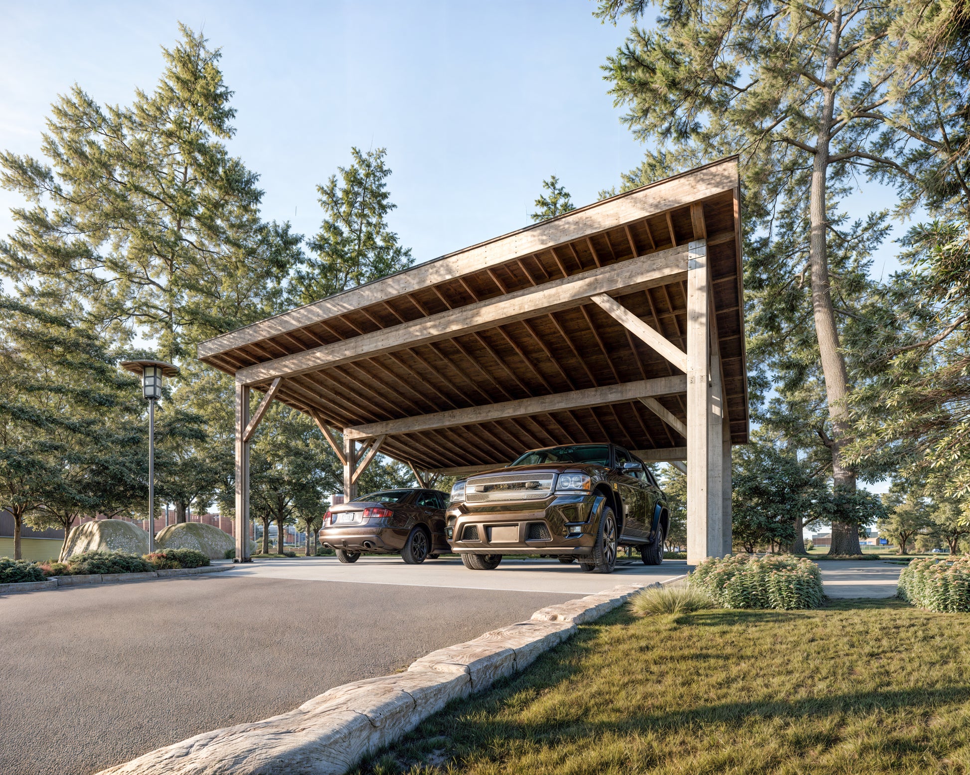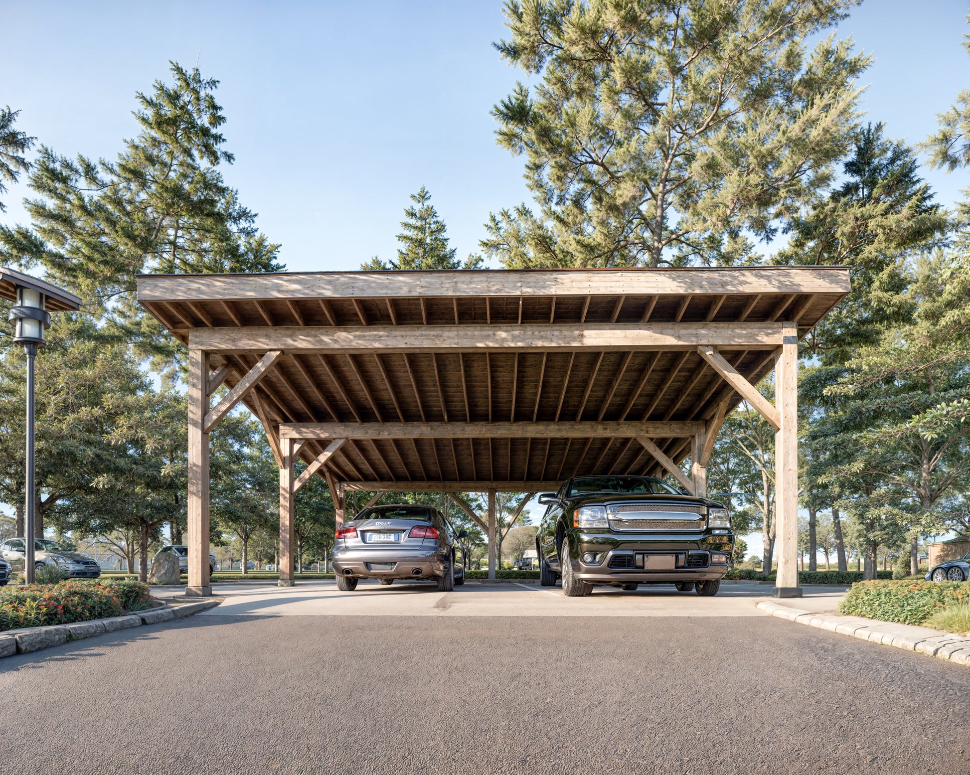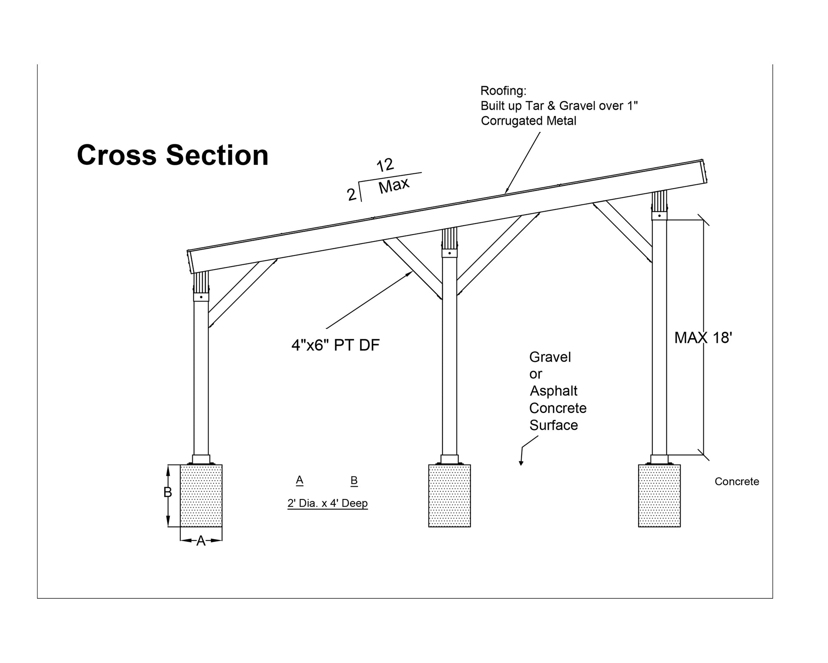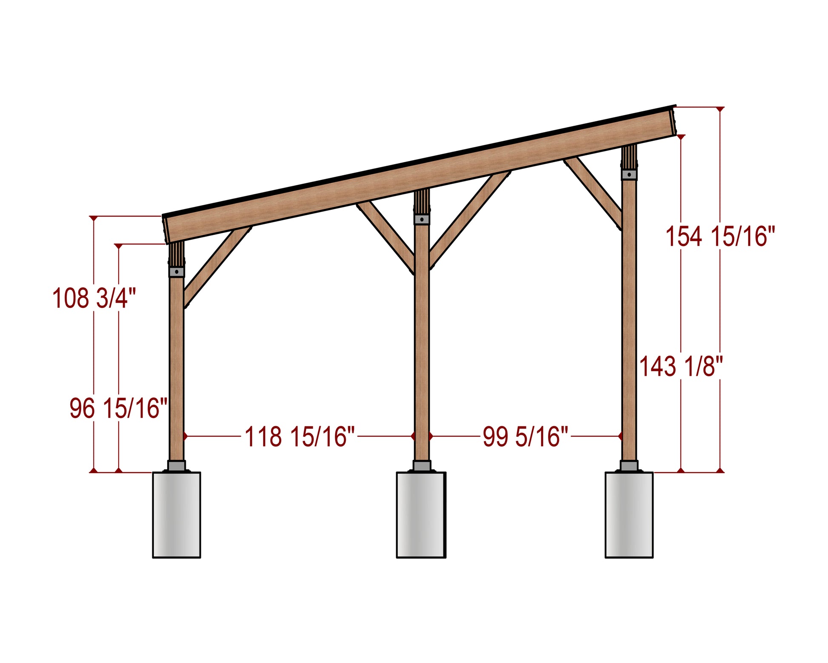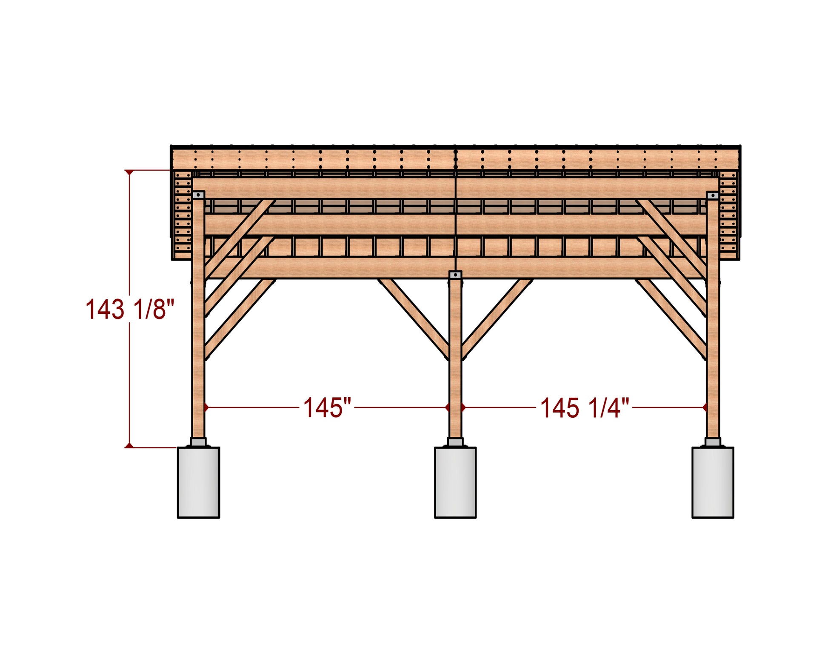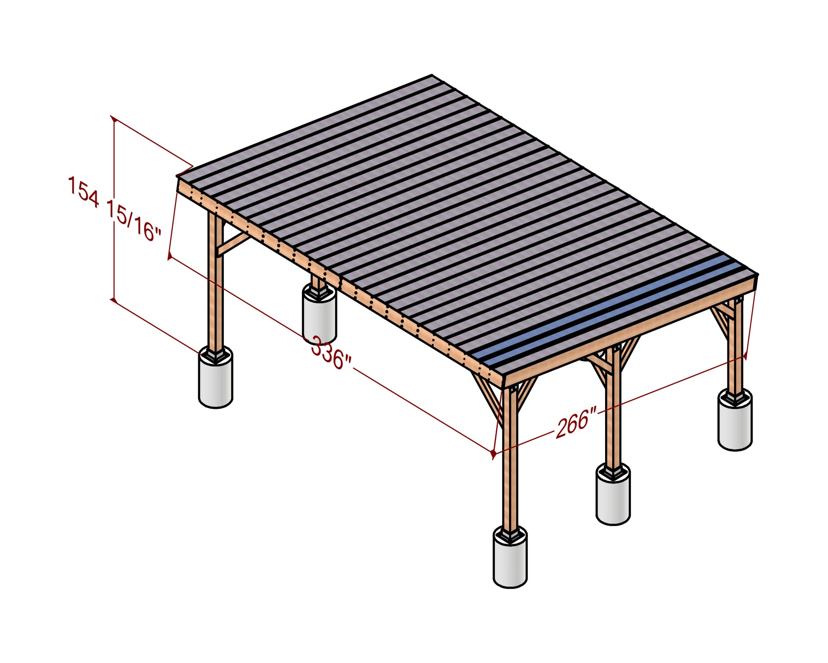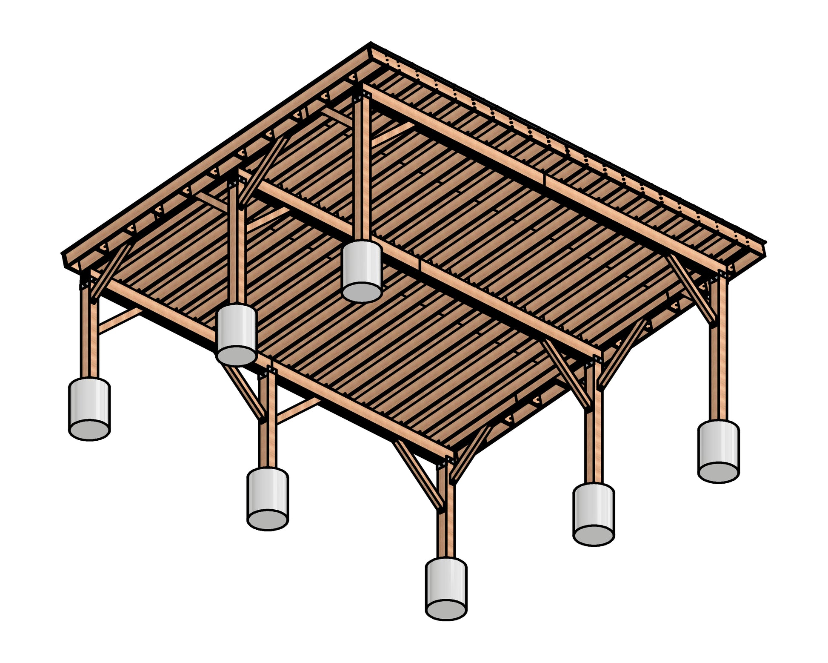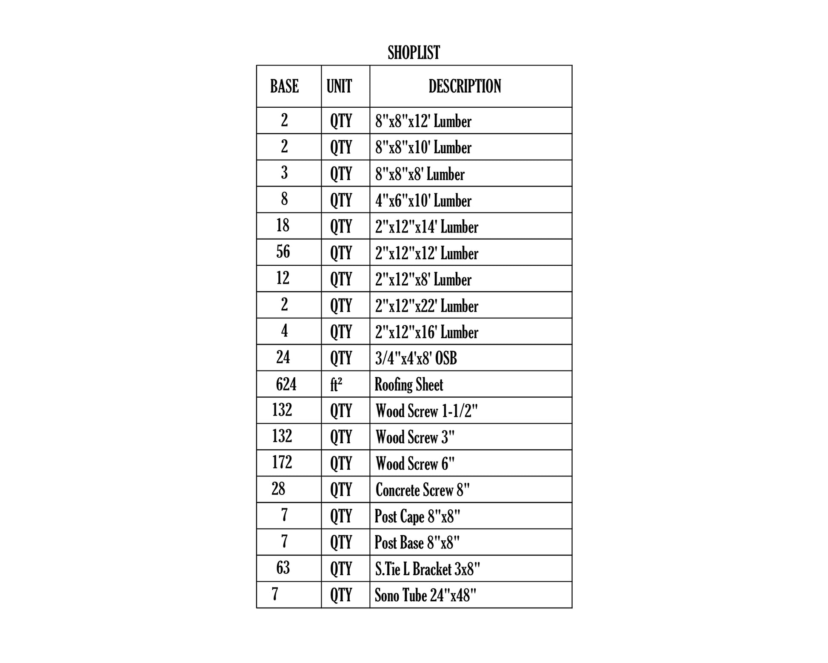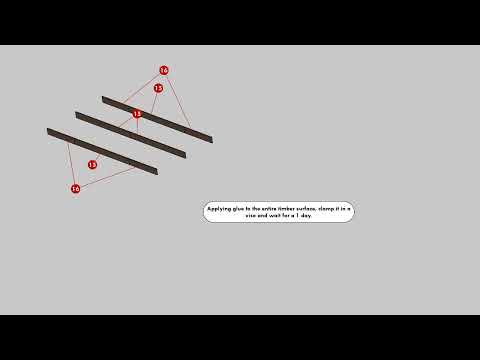1
/
of
10
Doityourselfplanner
20x26 Carport Plans with Construction Animation, DIY Woodworking Blueprints
20x26 Carport Plans with Construction Animation, DIY Woodworking Blueprints
Regular price
$90.00 USD
Regular price
Sale price
$90.00 USD
Unit price
/
per
Tax included.
Shipping calculated at checkout.
Couldn't load pickup availability
Build your dream carport with these comprehensive and easy-to-follow DIY woodworking plans! This complete package includes everything you need to construct a sturdy and stylish 20x26 ft carport, perfect for protecting your vehicle from the elements.
Here's what you'll get:
- Detailed Carport Plans: Professionally drafted blueprints with clear dimensions, diagrams, and instructions, ensuring a smooth and successful building process.
- 3D Construction Animation: A step-by-step animated guide that brings the plans to life, making it easier to visualize each stage of construction.
- Comprehensive Shopping List: A detailed list of all the materials you'll need, including lumber, hardware, and fasteners, saving you time and trips to the store.
- Organized Parts List: A breakdown of all the individual components of the carport, making it easy to keep track of your progress.
- Optimized Cutting List: Precise cutting instructions to minimize waste and ensure accurate measurements for every piece of lumber.
Why choose these plans?
- Designed for DIYers: These plans are specifically created for individuals with basic woodworking skills and tools.
- Clear and Concise Instructions: Easy-to-understand language and illustrations guide you through every step of the project.
- Durable and Functional Design: The carport is engineered for strength and stability, providing reliable protection for your vehicle.
- Instant Download: Get started on your project immediately after purchase with instant access to the digital plans.
- Excellent Customer Support: We're here to help if you have any questions or need assistance with the plans.
Don't wait any longer to build the carport you've always wanted! Order these plans today and enjoy the satisfaction of creating a beautiful and functional structure with your own hands.
Specifications:
- Dimensions: 20 ft wide x 26 ft long
- Style: (Specify roof style, e.g., gable, shed, etc.)
- Material: Wood (Specify wood type, e.g., pressure-treated lumber)
- Skill Level: Beginner to Intermediate
Share
