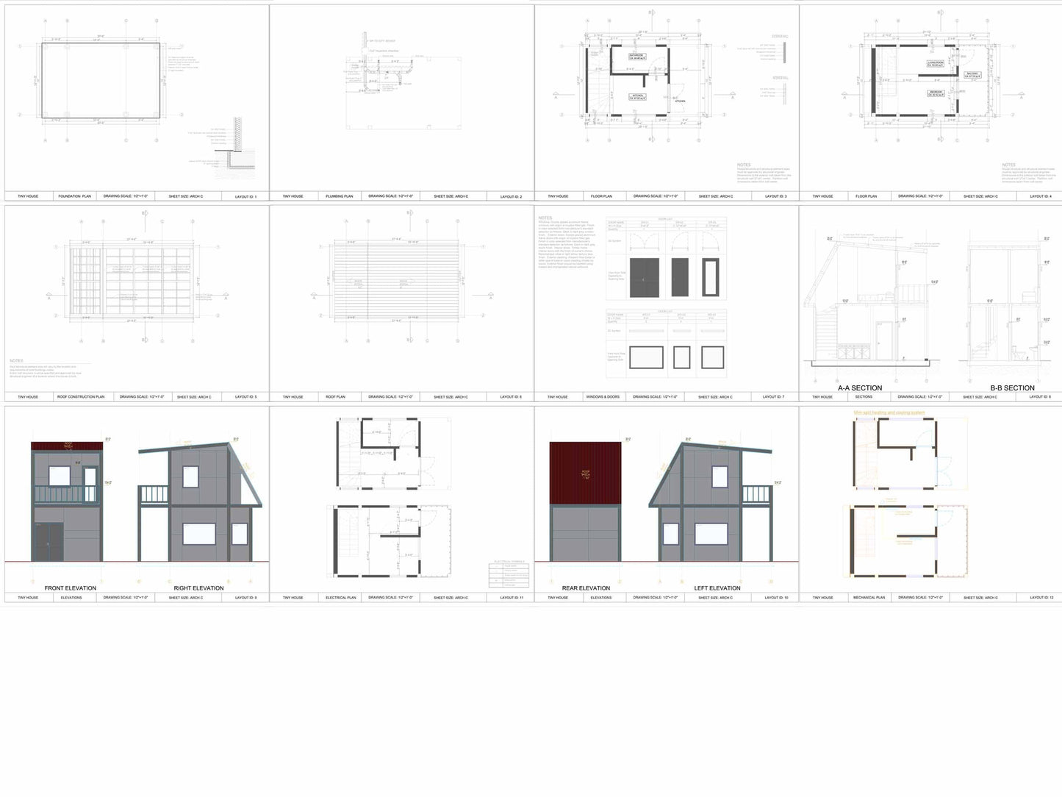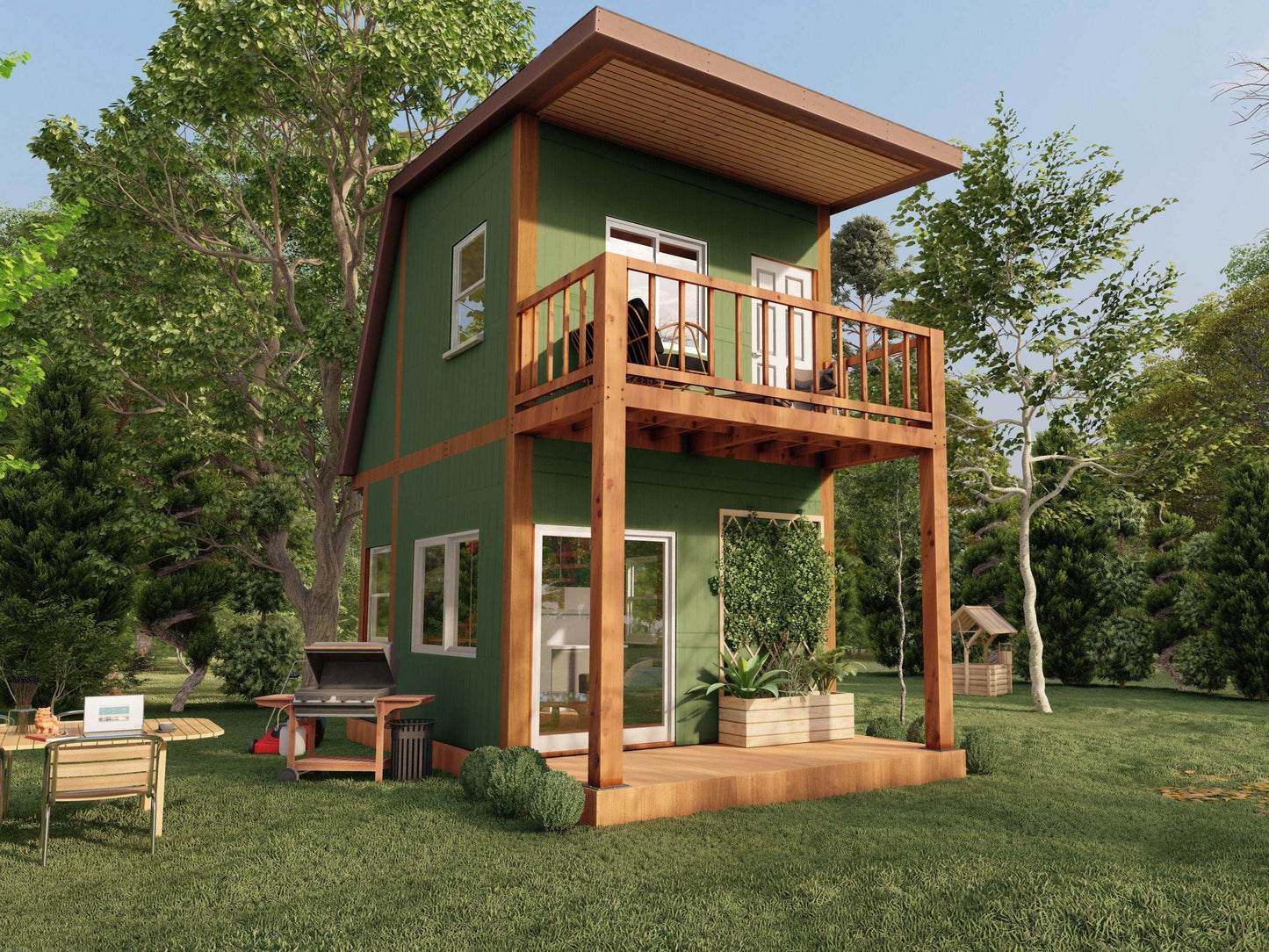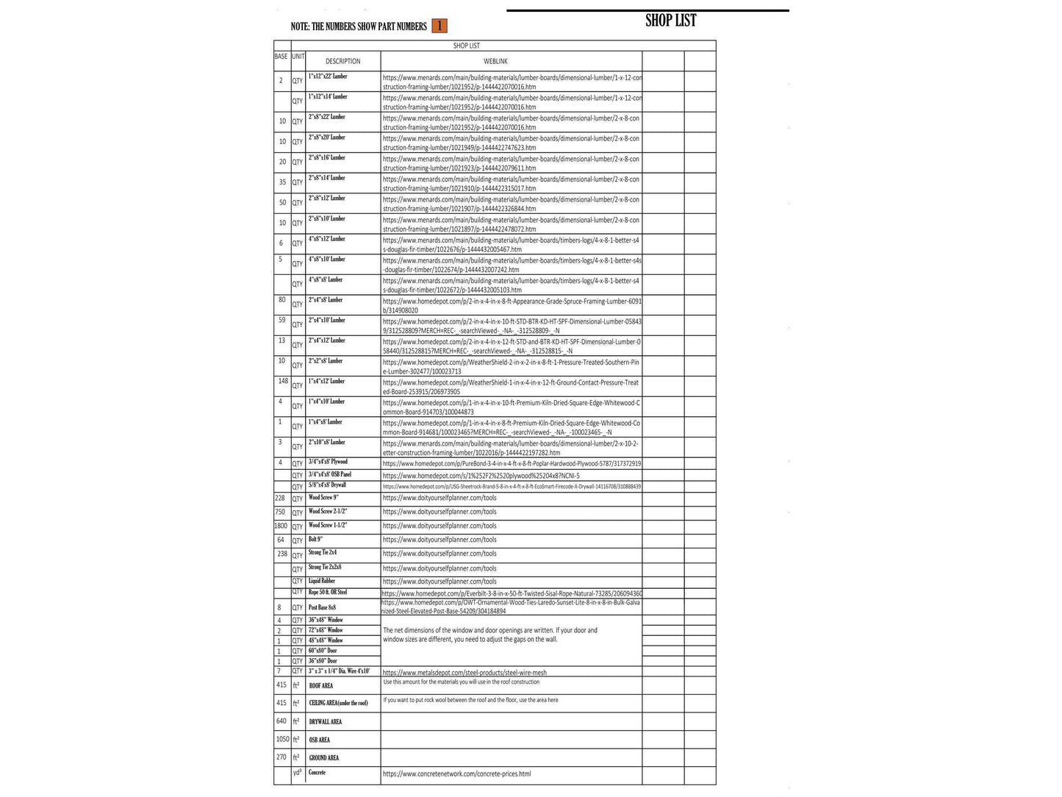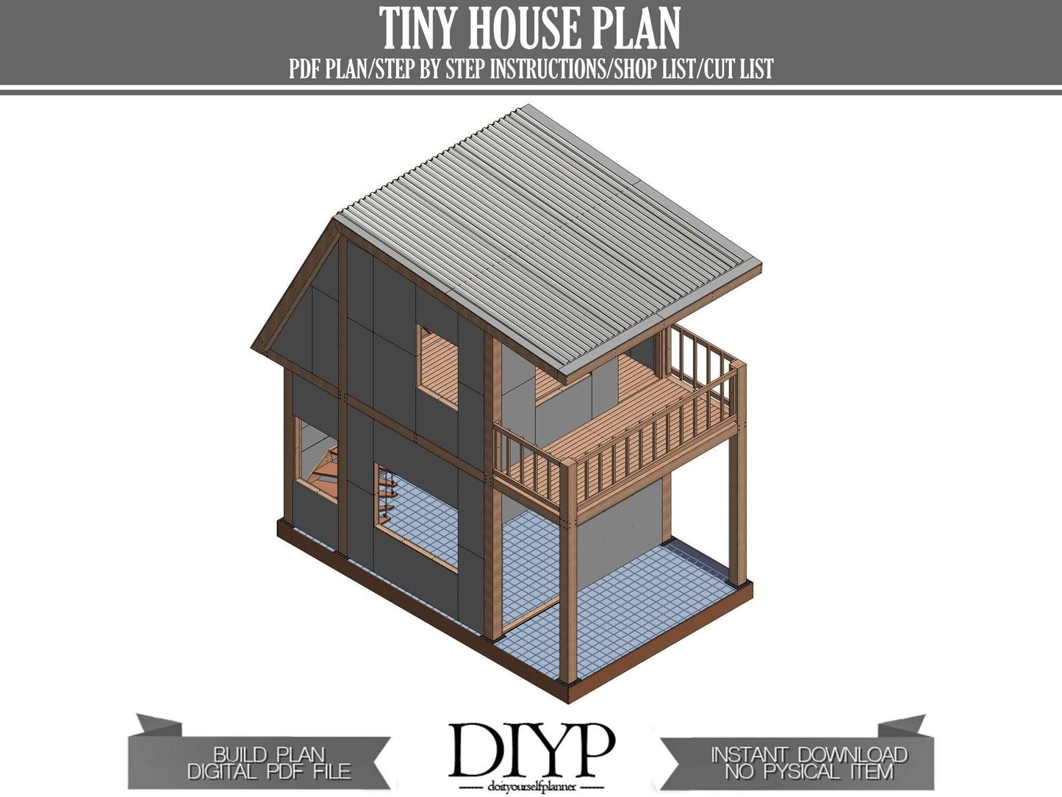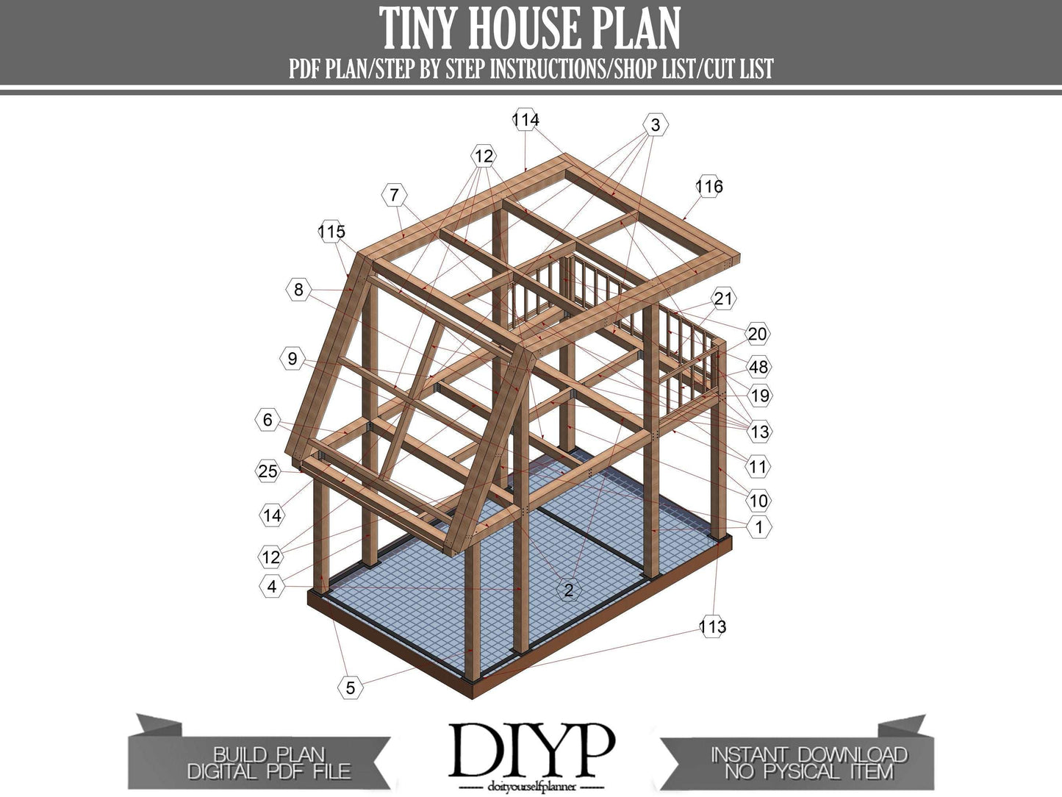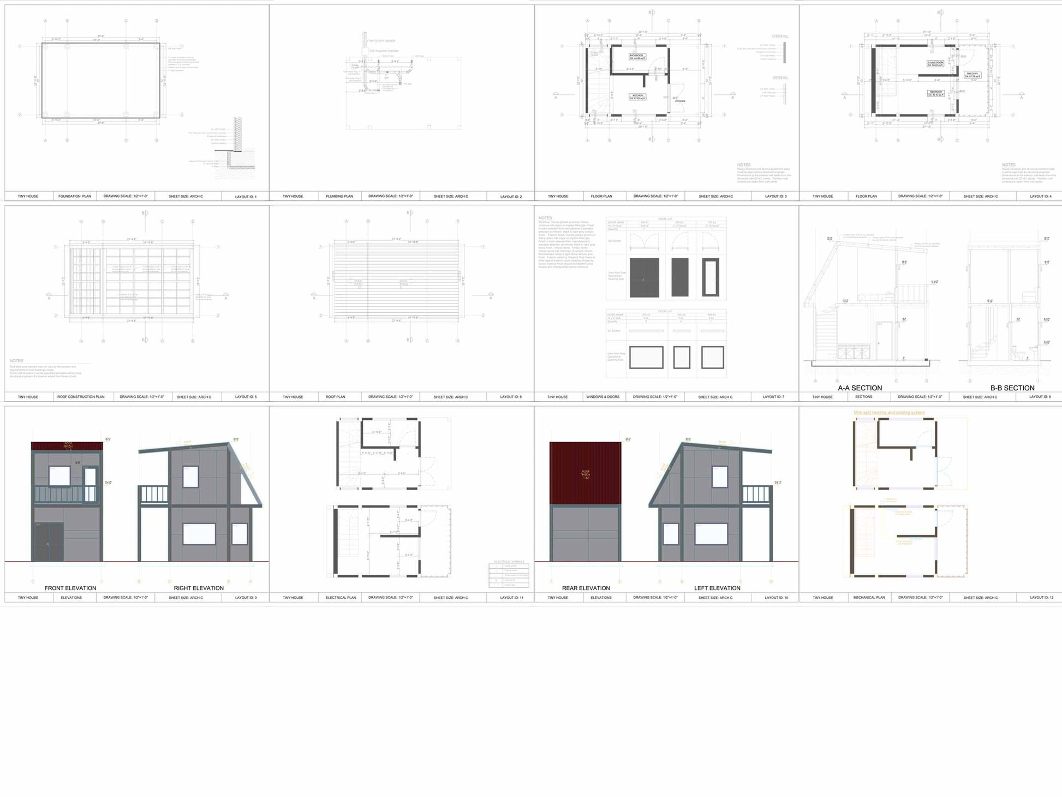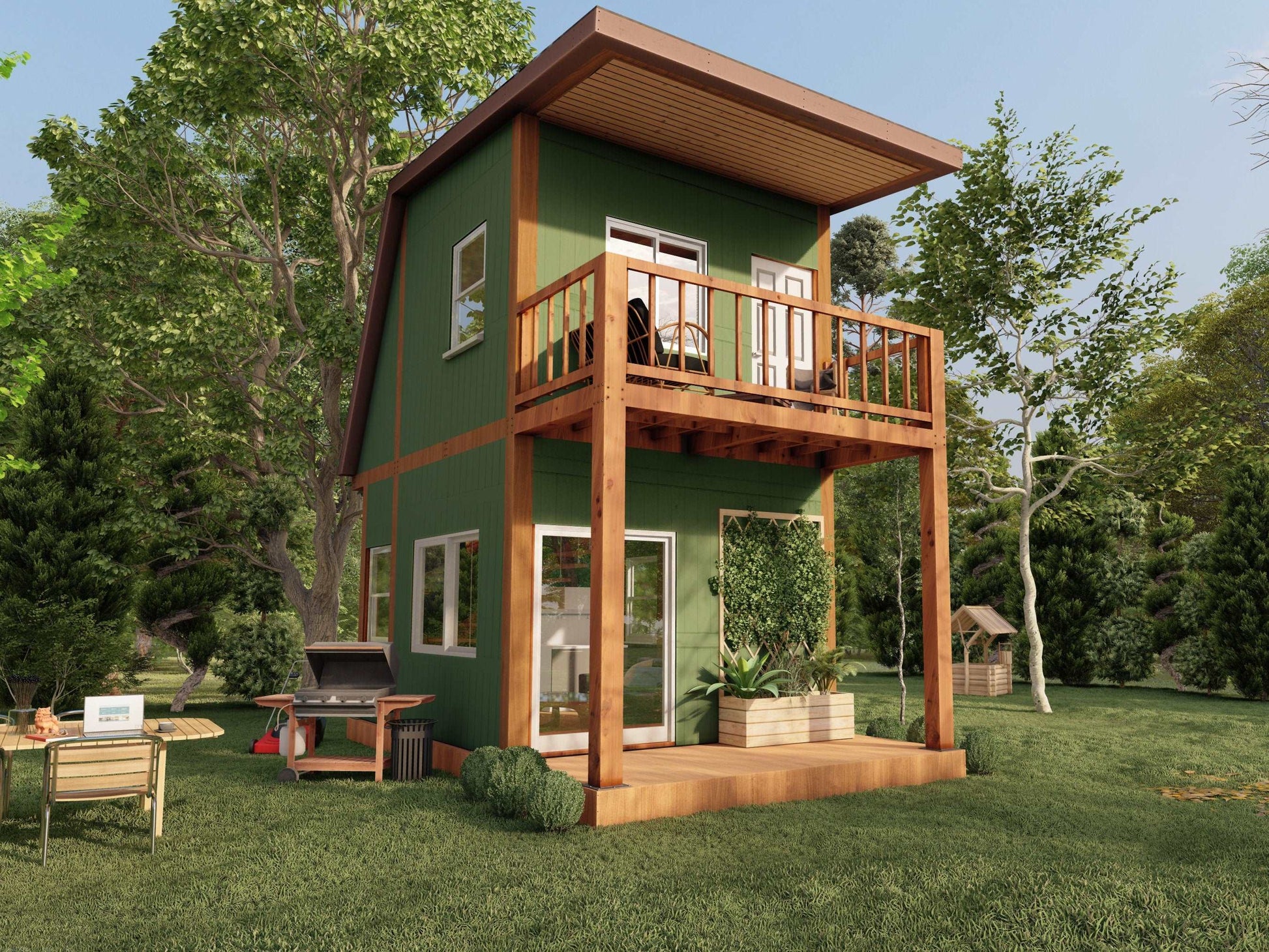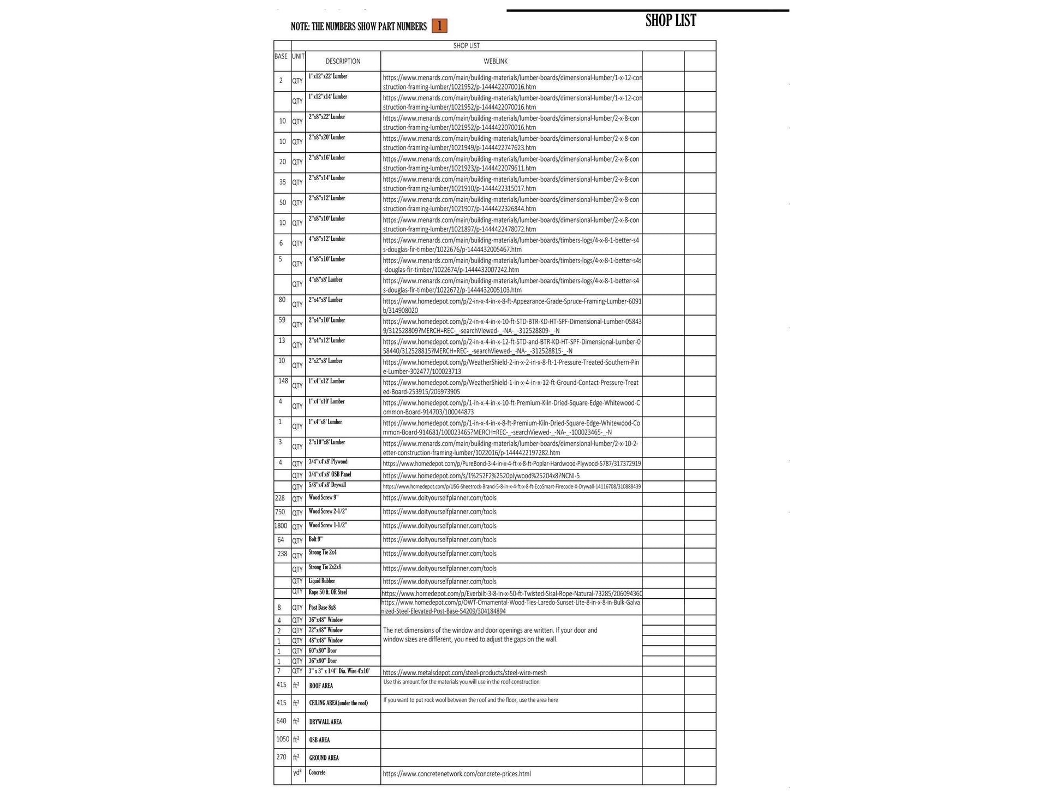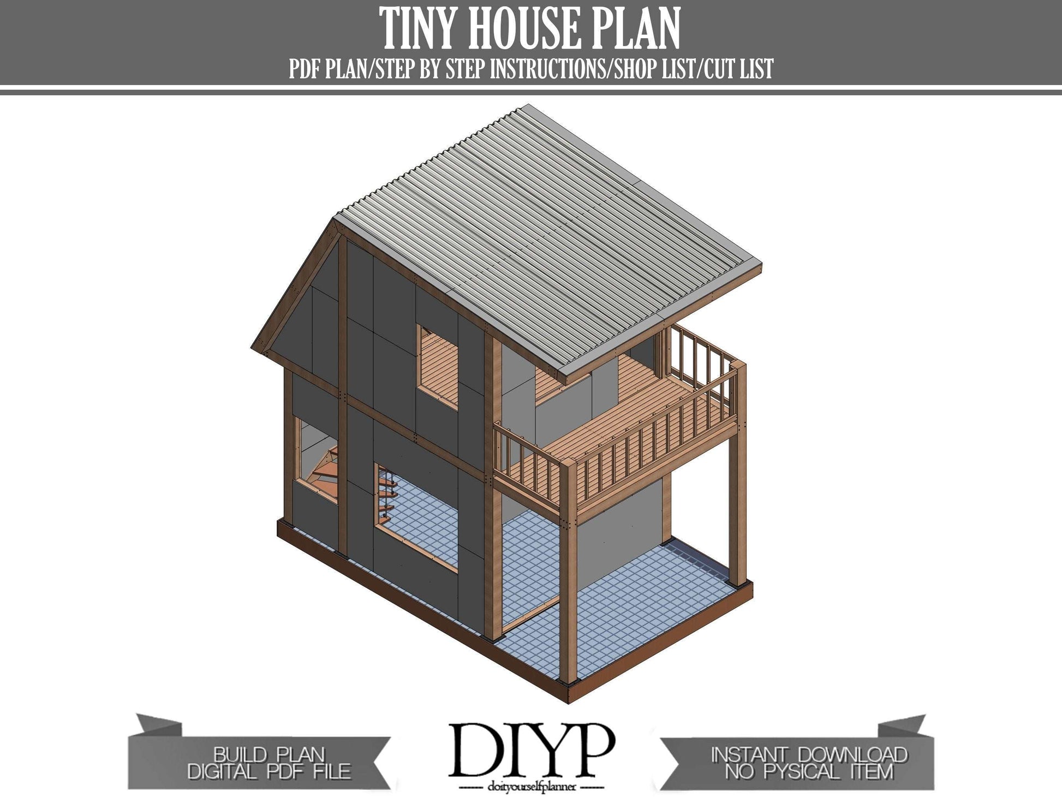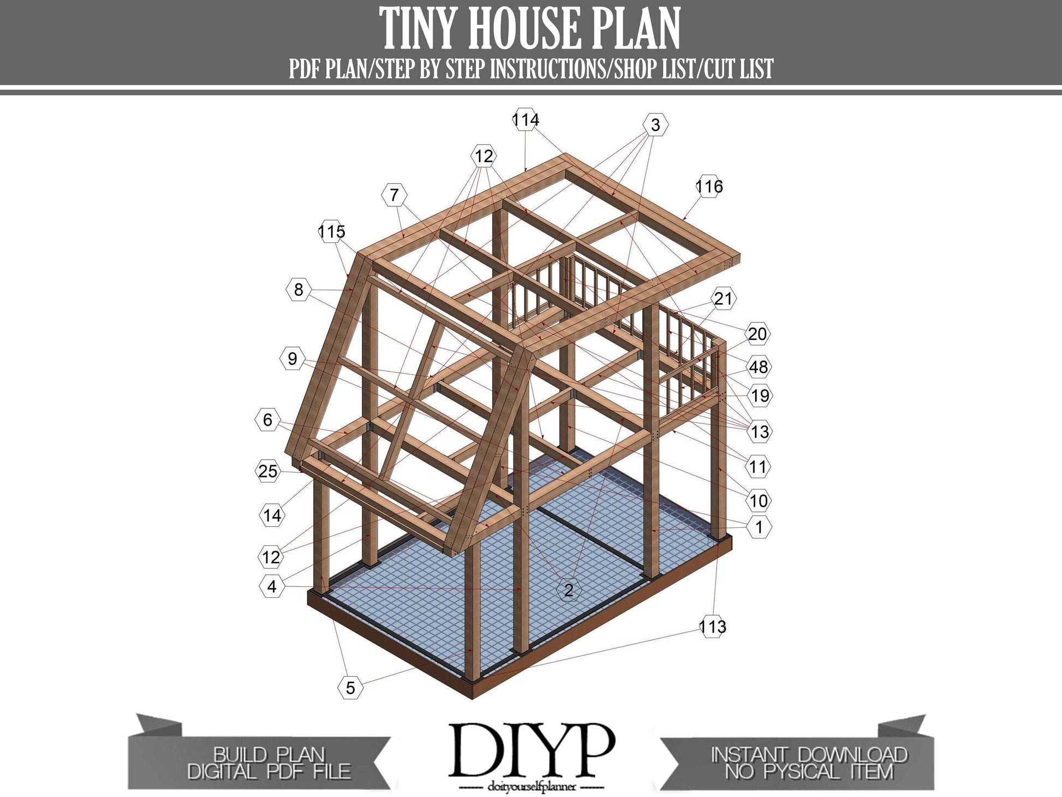Doityourselfplanner
2 bedroom tiny house 530sqft | House Design | Basic Floor Plan, with Elevation Sections | Digital Download PDF
2 bedroom tiny house 530sqft | House Design | Basic Floor Plan, with Elevation Sections | Digital Download PDF
Couldn't load pickup availability
These plans are ready to be built and are suitable to be built on any piece of land. This home has large front and back patios, large windows for natural light, and master bedroom/bath. Concrete slab foundation for easy to build.
The plans include :
Materials List, Floor Plans, Elevations, Foundation Plan, Roof Framing Plan, Electrical Plan, Construction Details, and Door/Window Schedule, fully dimensioned and annotated.
The total heated interior is 530SF, with 9'-0" high ceiling. Plans are designed per standard U.S. and Canada building codes.
Also, if you want, I can make engineering calculations according to the wind and snow load in your area according to the ASCE7-2022-Wood regulation. However, you may need to have it signed by a local engineer afterwards.
Size: 13'x20'
Total Area: 530 SF
Bedrooms: 2
Bathrooms: 1
Roof Load: 80PSF
Foundation: Concrete Slab
-Complete Architectural Drawing Set PDF
-Full DIY Build Materials List
-PDF Printable on Standard Sheets
-Only Digital Download
Build animation is here https://youtu.be/0VWhdHBxZ7E
Share
