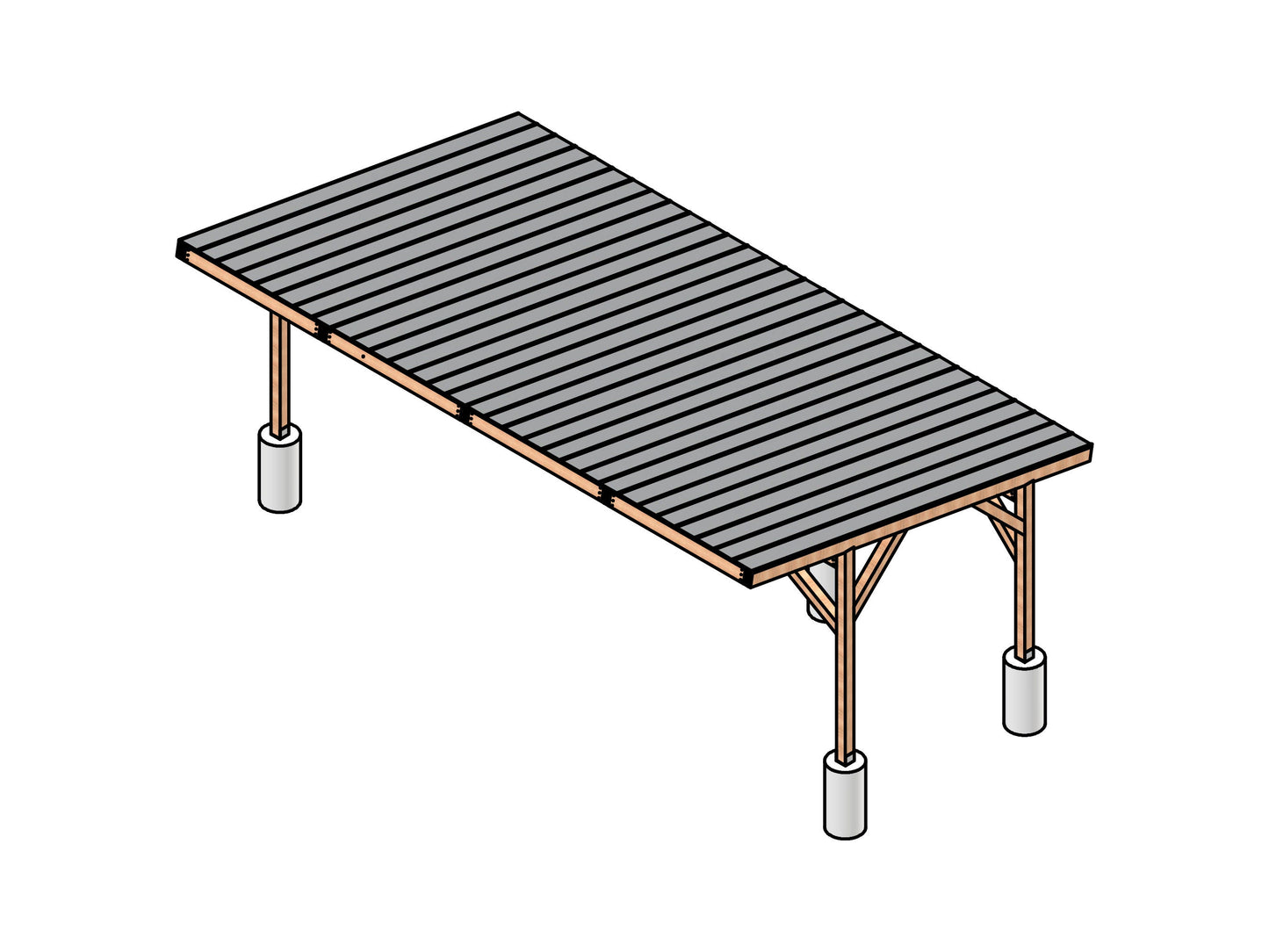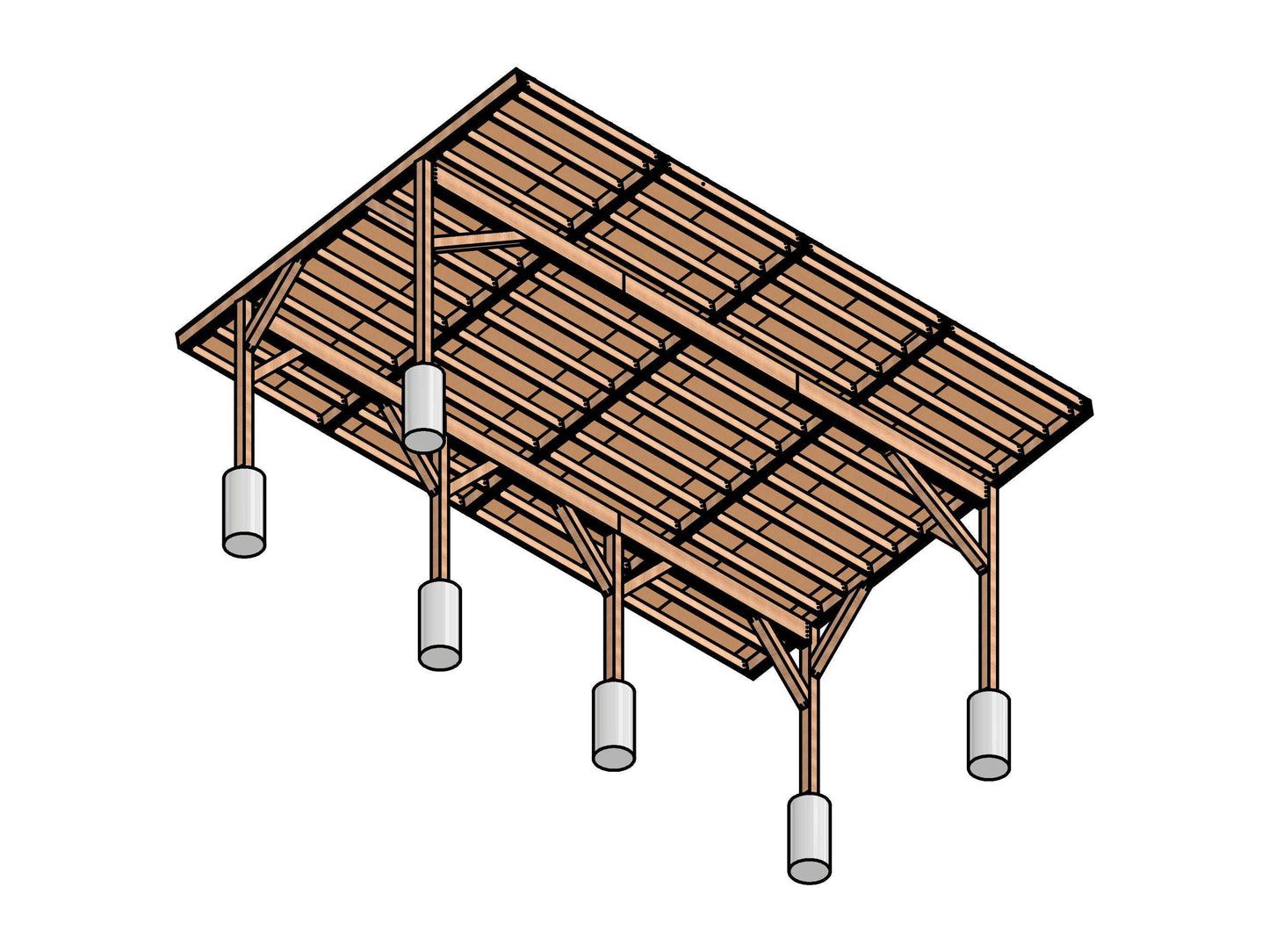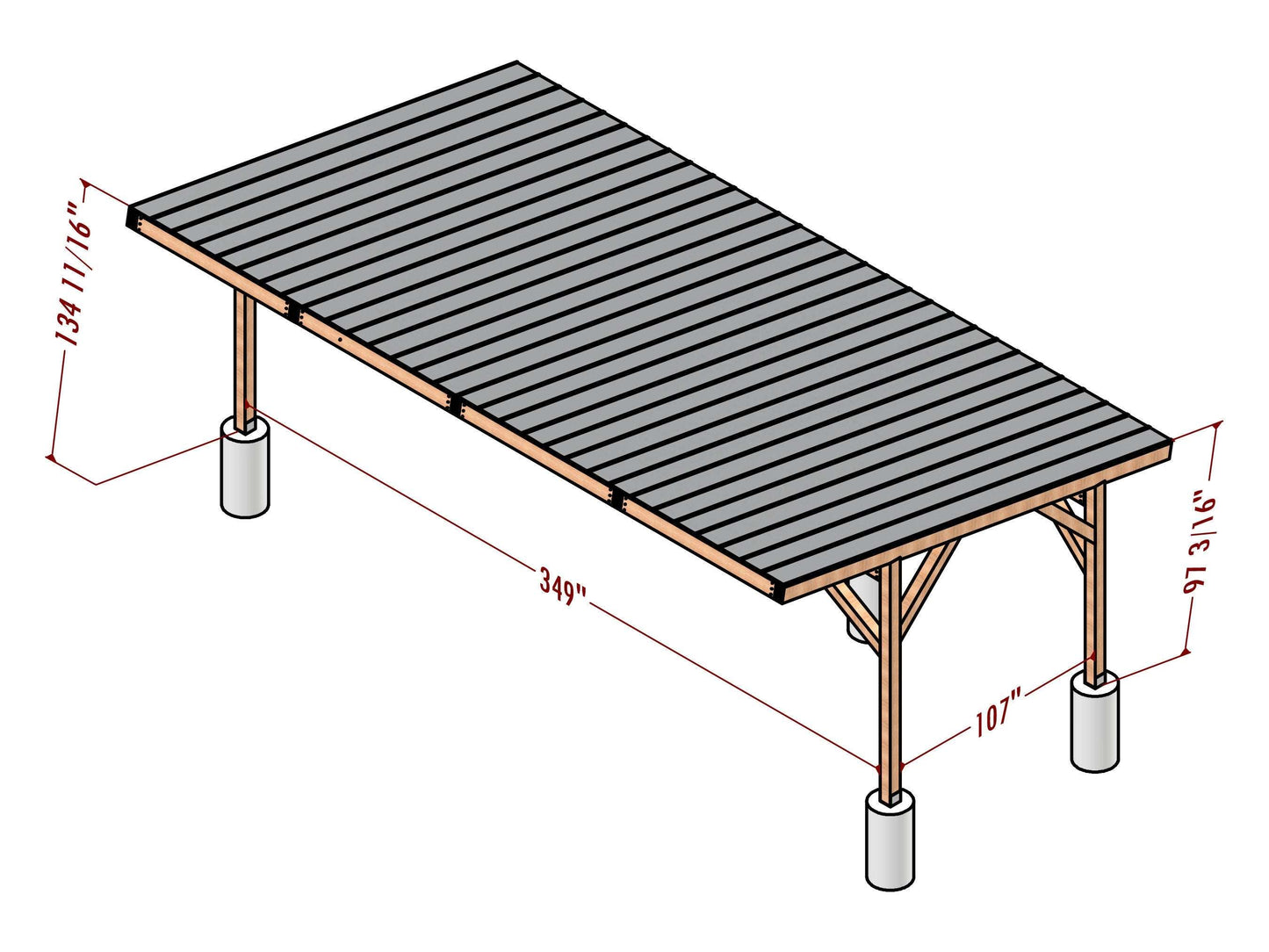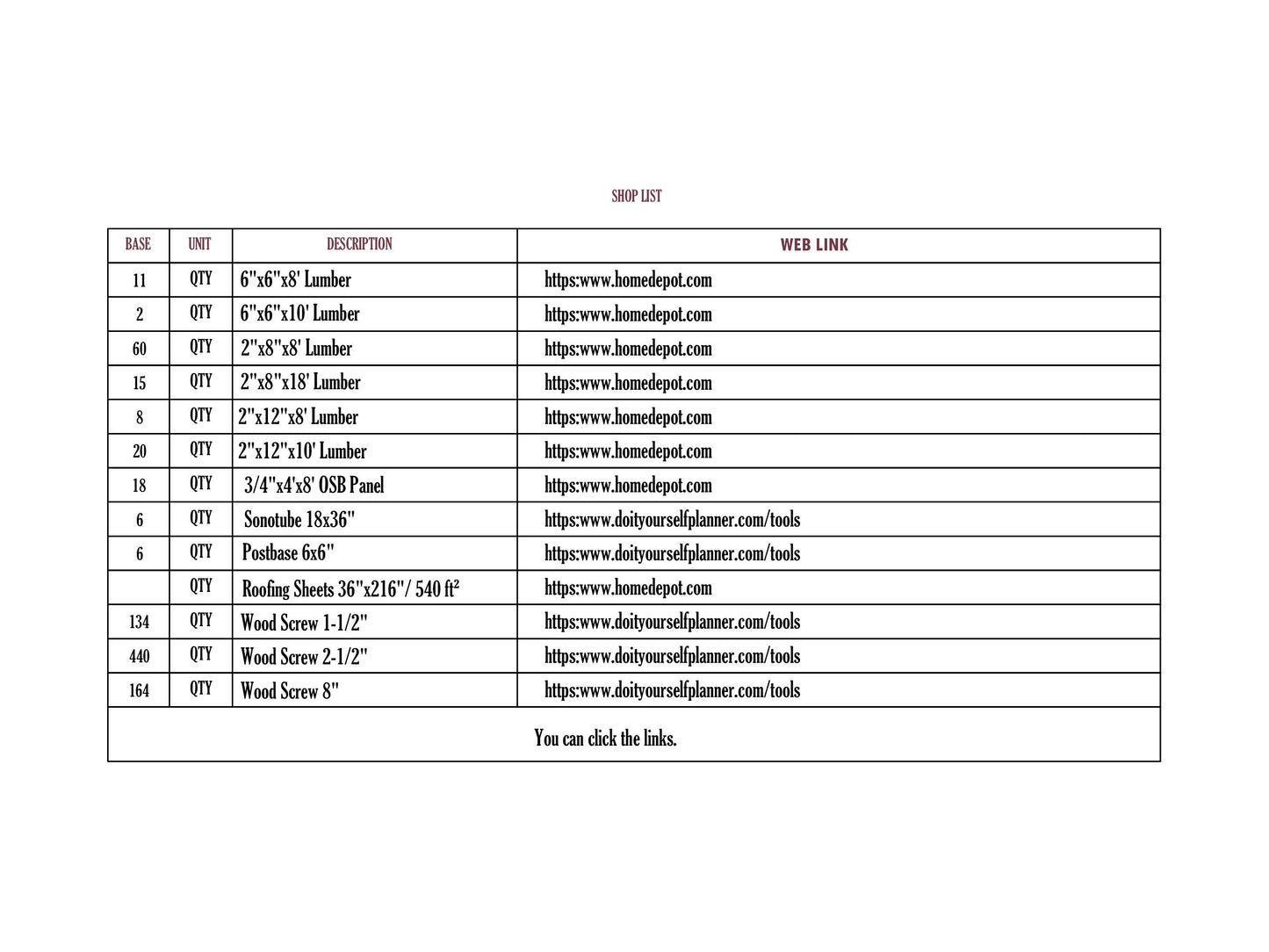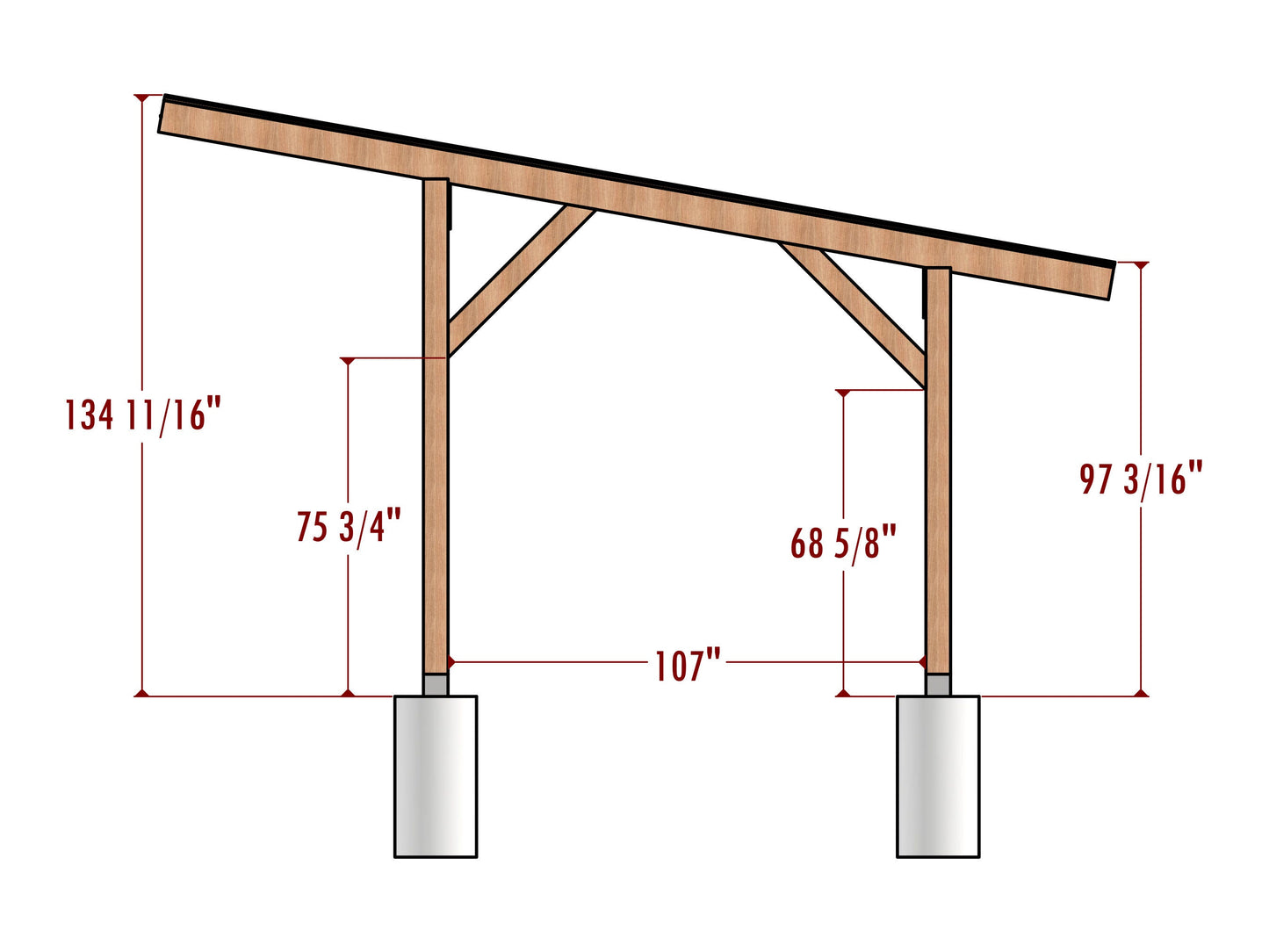Doityourselfplanner
18x30 carport plans, 18x30 car garage, 18x30 shed plan, 18x30 shelter plan, 18x30 kitchen plan
18x30 carport plans, 18x30 car garage, 18x30 shed plan, 18x30 shelter plan, 18x30 kitchen plan
Couldn't load pickup availability
Build your own 18x30 wooden car garage ? With this plan, you have everything you need. It includes shopping list, step by step setup instructions, how to places lumber pieces, how to cut, where to screw, where to ream or which piece you should nail. All you have to do is follow the steps in the pdf file you downloaded. If you want this car garage just purchase this plan and start to make. Even you are in the beginning level of woodworking, don't worry it is very simple.
If you look at the product pictures, you will see how easy and understandable it is. You can cut most of the pieces in carpenters or you can cut them by yourself. Drawing files of pieces with a complex shape and pieces that need to be cut from MDF are also provided in .DXF format.
For all questions about the product, please contact.
YOU ARE PURCHASING A DIGITAL FILE ONLY
NO PHYSICAL ITEM WILL BE SHIPPED
Share
