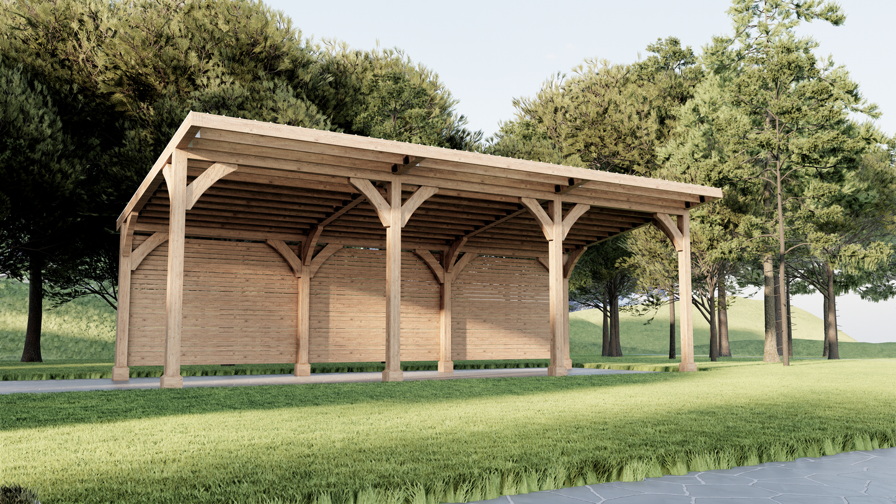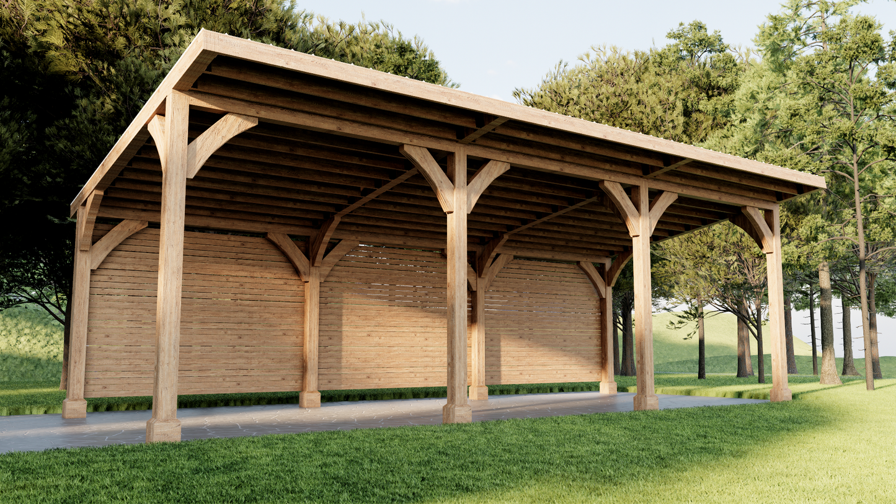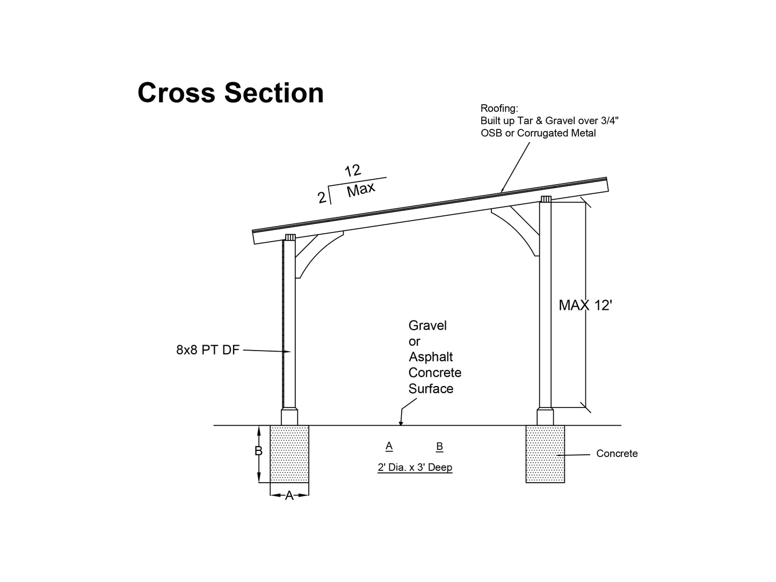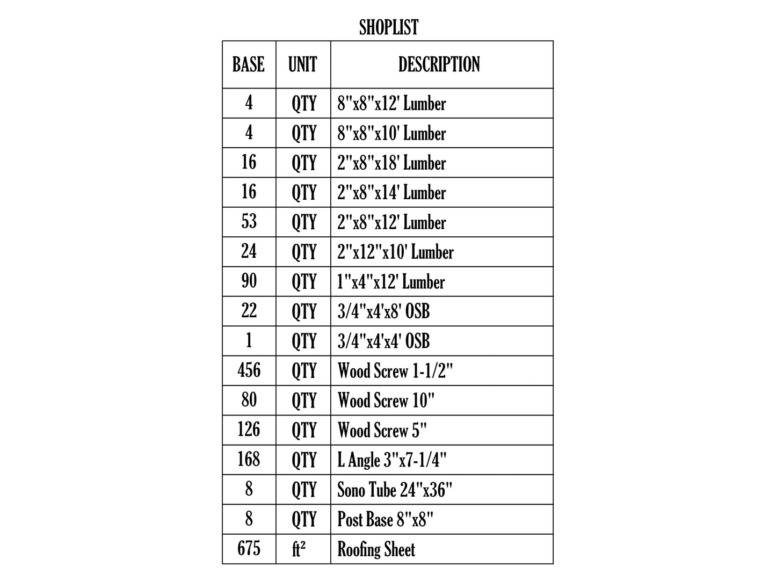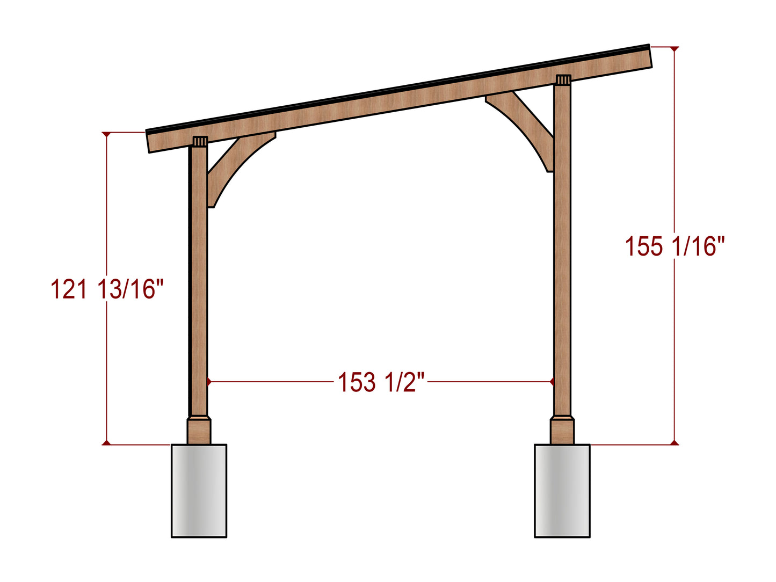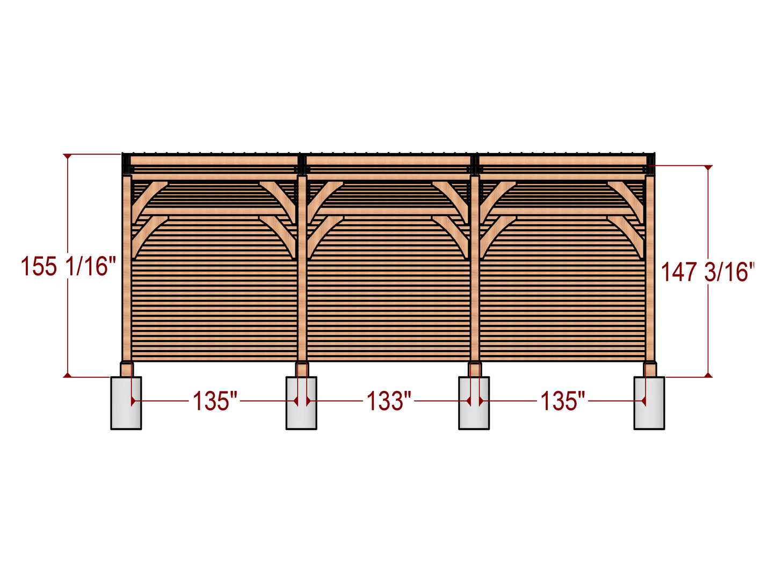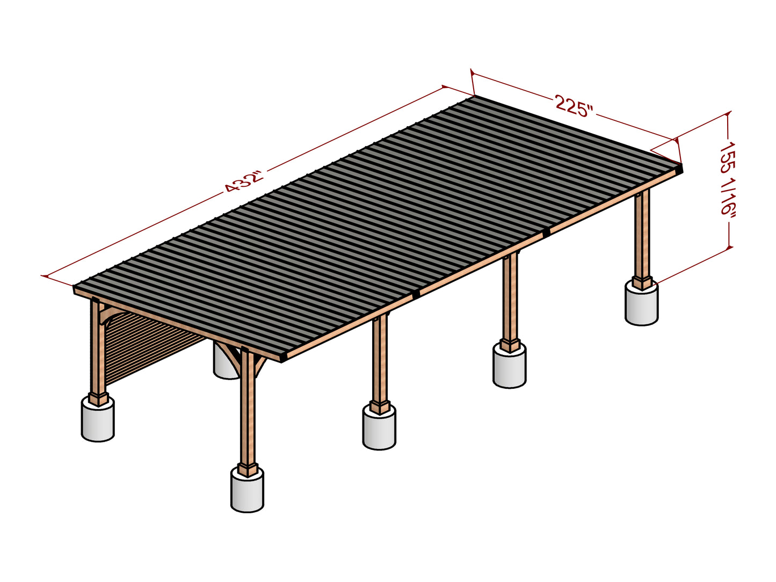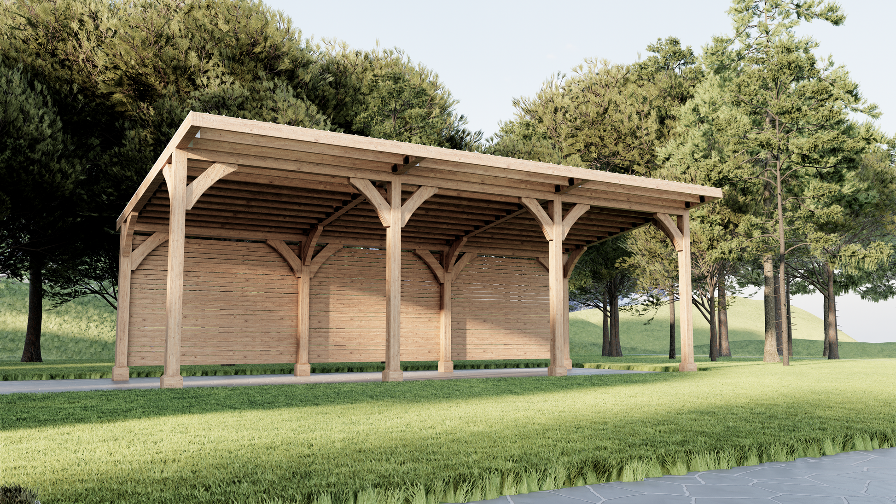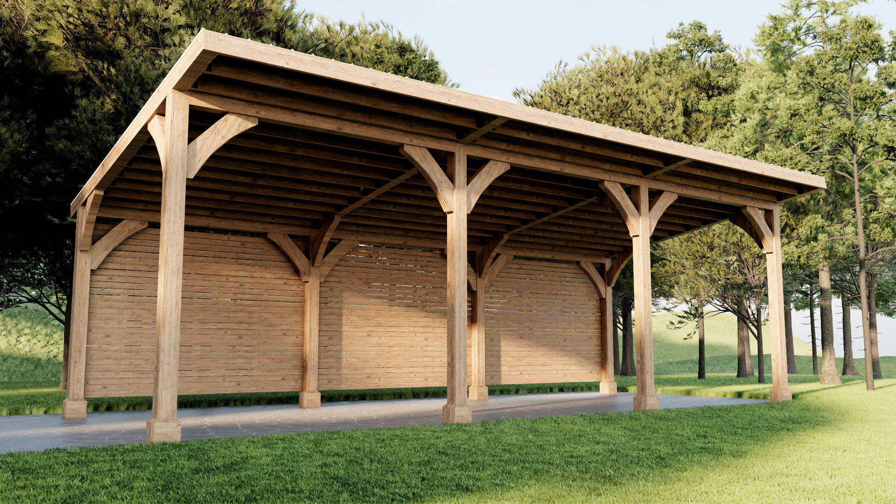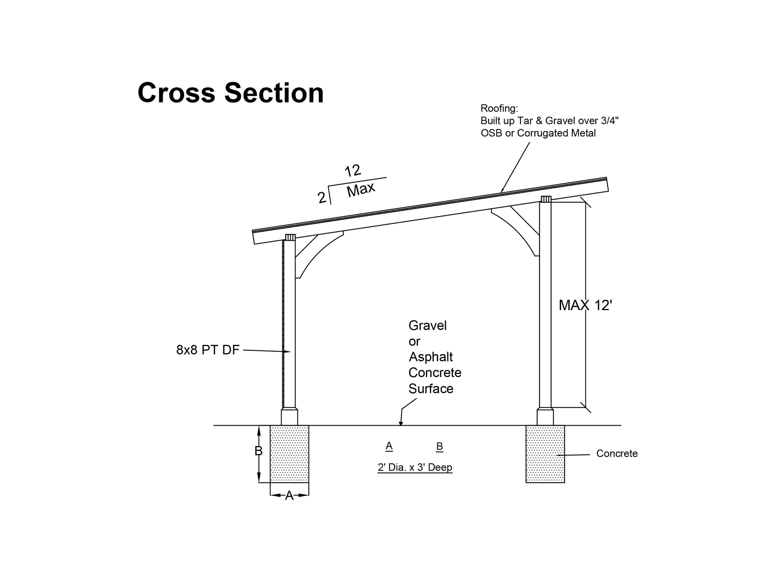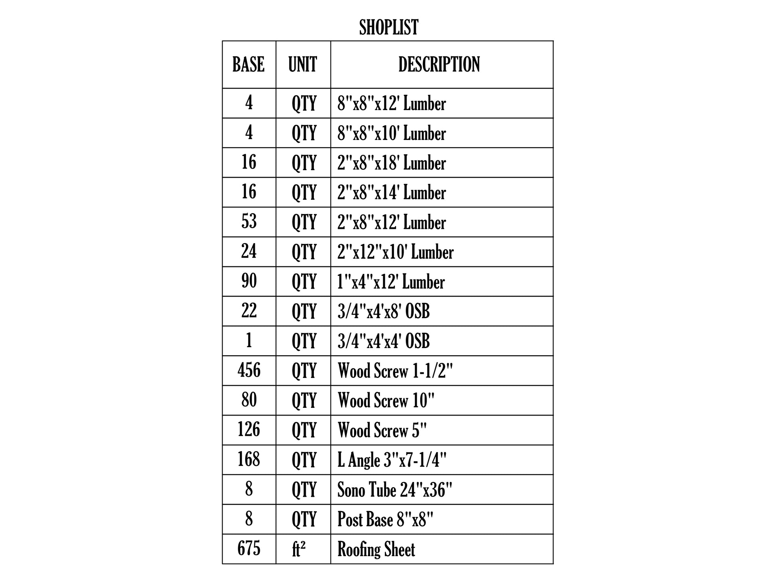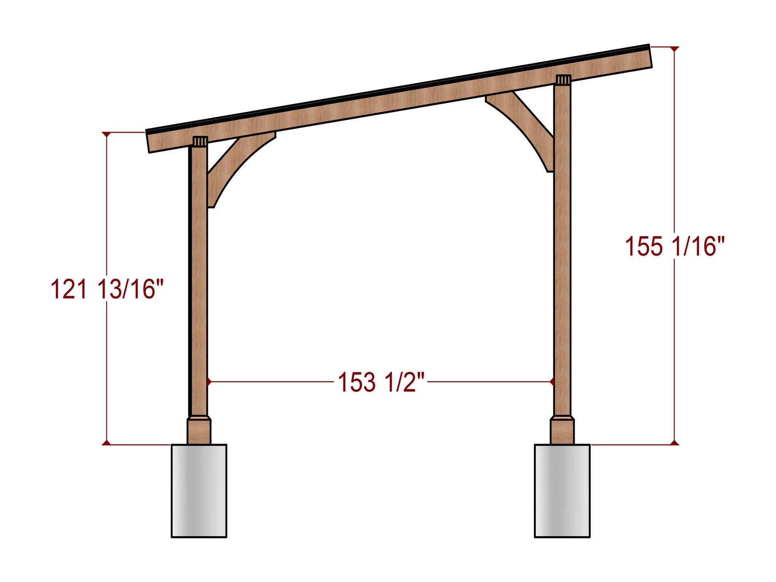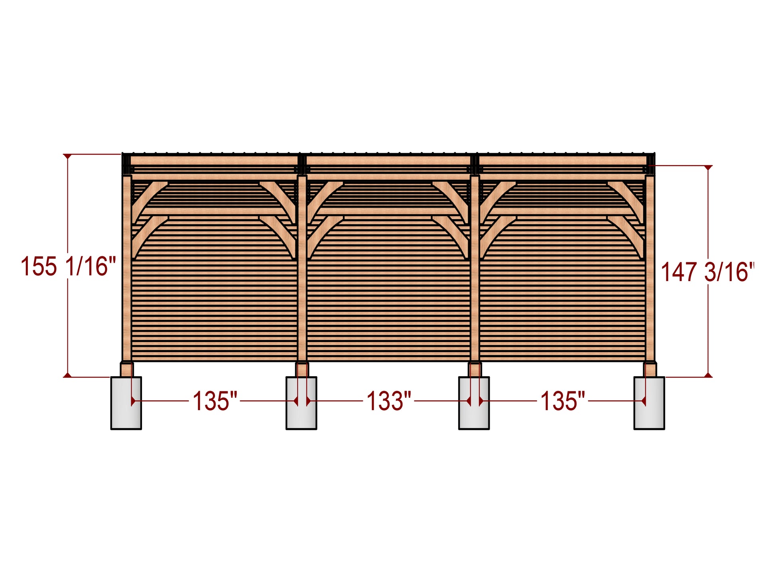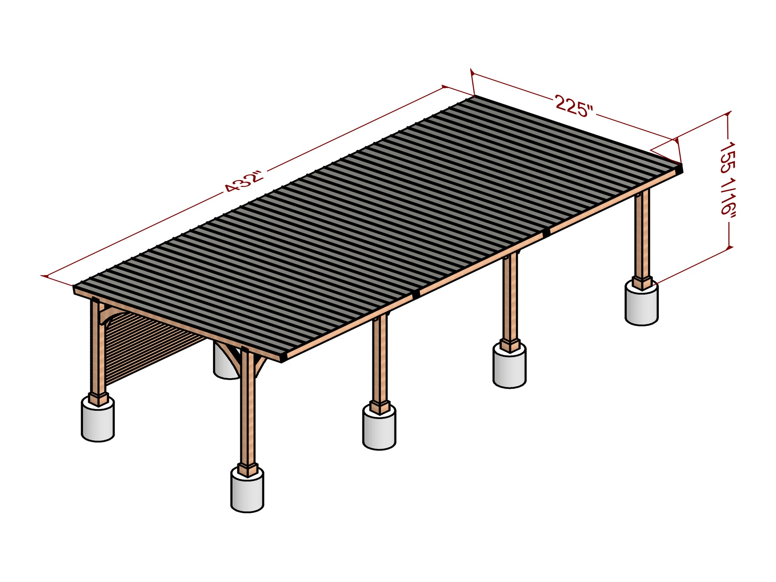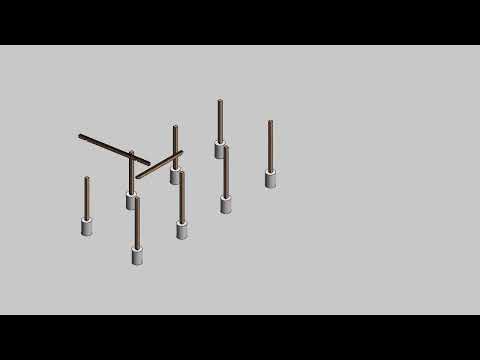1
/
of
8
Doityourselfplanner
DIY Open Kitchen Plans: 14x36 ft (Sundeck or Garage Option)
DIY Open Kitchen Plans: 14x36 ft (Sundeck or Garage Option)
Regular price
$50.00 USD
Regular price
Sale price
$50.00 USD
Unit price
/
per
Tax included.
Shipping calculated at checkout.
Couldn't load pickup availability
This DIY open kitchen plan is perfect for those who want a spacious and versatile cooking area. The 14x36 ft dimensions provide ample room for cooking, dining, and entertaining. The plan can also be modified to include a sundeck or garage.
Features:
- Spacious and versatile open kitchen design
- Can be modified to include a sundeck or garage
- Perfect for DIY enthusiasts
- Includes detailed shopping list, parts list, and cutting list
- Easy-to-follow step-by-step instructions
Benefits:
- Create a custom kitchen that fits your needs and budget
- Save money by building your own kitchen
- Enjoy the satisfaction of creating something with your own hands
- Have a unique and personalized kitchen that will impress your friends and family
This plan is perfect for:
- DIY enthusiasts
- Homeowners who want to save money on a kitchen remodel
- Anyone who wants a spacious and versatile kitchen
What's included:
- Detailed shopping list
- Parts list
- Cutting list
- Step-by-step instructions
- 3D model of the finished kitchen
Get started today and create your dream kitchen!
YOU ARE PURCHASING A DIGITAL FILE ONLY
NO PHYSICAL ITEM WILL BE SHIPPED
Share
